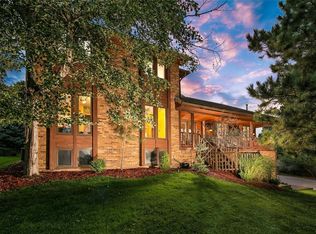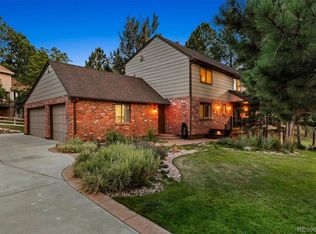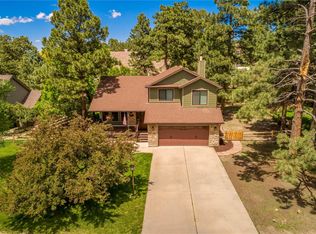Sold for $725,000 on 11/07/23
$725,000
8140 Stetson Road, Parker, CO 80134
4beds
3,526sqft
Single Family Residence
Built in 1974
0.32 Acres Lot
$734,300 Zestimate®
$206/sqft
$3,793 Estimated rent
Home value
$734,300
$683,000 - $786,000
$3,793/mo
Zestimate® history
Loading...
Owner options
Explore your selling options
What's special
Opportunity awaits in The Pinery! Discover the boundless potential of this remarkable home, nestled within the highly desirable neighborhood of The Pinery in Parker, CO.
Built in 1974 and meticulously cared for by the original owner, this home showcases quality construction and enduring design. While interior updates are an open invitation, recent exterior enhancements include a new roof (23), cement board siding (14) , and Pella windows (96). The core of the home remains strong, offering a promising canvas for personalization.
Step through the charming French front doors and enter a space that beckons transformation. With soaring vaulted ceilings and floor-to-ceiling windows, this home radiates character, a rarity in today's "cookie-cutter" houses.
Strategically positioned within the rolling hills and mature ponderosa pines, the property offers breathtaking views from the expansive deck with a built-in hot tub, as well as a private deck off the primary bedroom. Boasting four bedrooms, four bathrooms, and two additional non-conforming bedrooms, space will never be a concern.
Noteworthy features include a bonus workshop bridging the garage and house, a spacious 2-car garage, a covered carport with built-in storage, a walk-out basement, forced air heating, central air conditioning, a wood-burning fireplace, and sprinkler systems in both front and back yards.
Elevate your lifestyle with the convenience of The Pinery's amenities and the nearby attractions of Bingham Lake, Lakeshore Park, and The Pinery Country Club.
Don't miss this renewed opportunity to make this home your own or as a savvy investment.
Zillow last checked: 8 hours ago
Listing updated: November 07, 2023 at 02:45pm
Listed by:
Phillip Booghier 303-961-6956,
LIV Sotheby's International Realty
Bought with:
Stefan Todorov, 100051110
HomeSmart
Source: REcolorado,MLS#: 1750923
Facts & features
Interior
Bedrooms & bathrooms
- Bedrooms: 4
- Bathrooms: 4
- Full bathrooms: 2
- 3/4 bathrooms: 2
- Main level bathrooms: 2
- Main level bedrooms: 1
Primary bedroom
- Description: With Ensuite Bath And Walk-In Closet
- Level: Upper
- Area: 208 Square Feet
- Dimensions: 16 x 13
Bedroom
- Level: Upper
- Area: 140 Square Feet
- Dimensions: 10 x 14
Bedroom
- Level: Upper
- Area: 100 Square Feet
- Dimensions: 10 x 10
Bedroom
- Level: Main
- Area: 140 Square Feet
- Dimensions: 10 x 14
Primary bathroom
- Description: Dual Vanities
- Level: Main
- Area: 66 Square Feet
- Dimensions: 6 x 11
Bathroom
- Level: Upper
- Area: 50 Square Feet
- Dimensions: 5 x 10
Bathroom
- Level: Main
- Area: 50 Square Feet
- Dimensions: 5 x 10
Bathroom
- Level: Basement
- Area: 55 Square Feet
- Dimensions: 5 x 11
Dining room
- Level: Main
- Area: 143 Square Feet
- Dimensions: 13 x 11
Family room
- Level: Main
- Area: 20 Square Feet
- Dimensions: 1 x 20
Laundry
- Level: Main
- Area: 150 Square Feet
- Dimensions: 15 x 10
Living room
- Level: Main
- Area: 286 Square Feet
- Dimensions: 13 x 22
Sun room
- Level: Main
- Area: 48 Square Feet
- Dimensions: 6 x 8
Workshop
- Description: Located Between The Garage And Home
- Level: Basement
- Area: 368 Square Feet
- Dimensions: 16 x 23
Heating
- Forced Air
Cooling
- Central Air
Appliances
- Included: Oven, Range Hood, Refrigerator, Tankless Water Heater
Features
- Ceiling Fan(s), Entrance Foyer, High Ceilings, High Speed Internet, Laminate Counters, Pantry, Primary Suite, Smoke Free, Vaulted Ceiling(s), Walk-In Closet(s)
- Flooring: Carpet
- Windows: Storm Window(s)
- Basement: Finished,Walk-Out Access
- Number of fireplaces: 1
- Fireplace features: Living Room
- Common walls with other units/homes: No Common Walls
Interior area
- Total structure area: 3,526
- Total interior livable area: 3,526 sqft
- Finished area above ground: 2,401
- Finished area below ground: 741
Property
Parking
- Total spaces: 4
- Parking features: Concrete, Exterior Access Door, Insulated Garage, Lighted, Oversized, Storage
- Attached garage spaces: 2
- Carport spaces: 2
- Covered spaces: 4
Features
- Levels: Two
- Stories: 2
- Patio & porch: Deck, Front Porch, Patio
- Exterior features: Balcony, Private Yard
- Has spa: Yes
- Spa features: Spa/Hot Tub, Heated
- Has view: Yes
- View description: Mountain(s)
Lot
- Size: 0.32 Acres
- Features: Corner Lot, Irrigated, Many Trees, Sprinklers In Front, Sprinklers In Rear, Subdividable
- Residential vegetation: Grassed, Partially Wooded, Wooded
Details
- Parcel number: R0046973
- Zoning: PDU
- Special conditions: Standard
Construction
Type & style
- Home type: SingleFamily
- Property subtype: Single Family Residence
Materials
- Cement Siding
- Foundation: Concrete Perimeter
Condition
- Fixer
- Year built: 1974
Utilities & green energy
- Sewer: Public Sewer
- Water: Public
- Utilities for property: Electricity Connected, Internet Access (Wired), Natural Gas Connected, Phone Connected
Community & neighborhood
Security
- Security features: Carbon Monoxide Detector(s), Smoke Detector(s)
Location
- Region: Parker
- Subdivision: The Pinery
HOA & financial
HOA
- Has HOA: Yes
- HOA fee: $33 annually
- Amenities included: Park, Playground, Storage, Trail(s)
- Services included: Road Maintenance
- Association name: The Pinery HOA
- Association phone: 303-841-8572
Other
Other facts
- Listing terms: 1031 Exchange,Cash,Conventional,FHA,VA Loan
- Ownership: Individual
- Road surface type: Paved
Price history
| Date | Event | Price |
|---|---|---|
| 1/24/2025 | Listing removed | $3,200$1/sqft |
Source: Zillow Rentals Report a problem | ||
| 11/19/2024 | Price change | $3,200-8.6%$1/sqft |
Source: Zillow Rentals Report a problem | ||
| 10/23/2024 | Listed for rent | $3,500$1/sqft |
Source: Zillow Rentals Report a problem | ||
| 11/7/2023 | Sold | $725,000+11.5%$206/sqft |
Source: | ||
| 10/20/2023 | Pending sale | $650,000$184/sqft |
Source: | ||
Public tax history
| Year | Property taxes | Tax assessment |
|---|---|---|
| 2025 | $4,251 +13.9% | $46,210 -15.4% |
| 2024 | $3,732 +66.4% | $54,610 -1% |
| 2023 | $2,242 -4% | $55,140 +58.7% |
Find assessor info on the county website
Neighborhood: 80134
Nearby schools
GreatSchools rating
- NAMountain View Elementary SchoolGrades: PK-2Distance: 0.8 mi
- 6/10Sagewood Middle SchoolGrades: 6-8Distance: 1 mi
- 8/10Ponderosa High SchoolGrades: 9-12Distance: 1.3 mi
Schools provided by the listing agent
- Elementary: Mountain View
- Middle: Sagewood
- High: Ponderosa
- District: Douglas RE-1
Source: REcolorado. This data may not be complete. We recommend contacting the local school district to confirm school assignments for this home.
Get a cash offer in 3 minutes
Find out how much your home could sell for in as little as 3 minutes with a no-obligation cash offer.
Estimated market value
$734,300
Get a cash offer in 3 minutes
Find out how much your home could sell for in as little as 3 minutes with a no-obligation cash offer.
Estimated market value
$734,300


