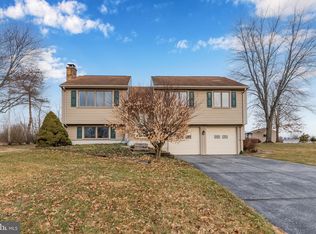Two story Colonial built in 1985. Family room (468 sq ft) added in 2000. Lower-level features kitchen/dining room, family room, living room and full bath. Kitchen/dining room is 12’ wide and runs the length of the house. New kitchen cabinets installed in 2005 & 2007 with Silestone countertops. Installed new dishwasher in 2017. The 16’ x 28’ family room features a stone fireplace with propane insert, lots of windows, and French doors that lead out to a large deck. The living room is 19’ x 12’ and has two large windows that overlook the front yard. Upper-level features master bedroom with attached ½ bath and walk-in closet, large 2nd bedroom with extra closet/storage, smaller 3rd bedroom/office, linen closet in the hallway, a ¾ bath, and pull-down stairs in the hallway to a crawl space. Full basement under original house and crawl space under the addition. Washer and dryer are in the basement, as well as the solar and electric water heaters, electrical panels, propane heater, and pressure tank for the well water. The 170’ asphalt driveway leads up to a 24’x48’ detached garage with a 16’ garage door and 36” utility door. There are two storage sheds near the back of the property. A 24' x 32' steel pool building has (2) 8’ garage doors and a 36” utility door. A 12’ x 20’ wood shed with vinyl siding is available for additional storage. Mitsubishi units (added in 2014) heat and cool the downstairs and the three bedrooms. There is also electric baseboard heating in the living room, kitchen, bedrooms, and upstairs bathrooms, propane fireplace in the family room, heat lamp in the downstairs bathroom, and propane heater in the basement. Oak hardwood floors in kitchen/dining room, living room, downstairs bathroom, and ¾ bath on the 2nd floor. Laminate floors in all of the other rooms. Private well and septic system.
This property is off market, which means it's not currently listed for sale or rent on Zillow. This may be different from what's available on other websites or public sources.

