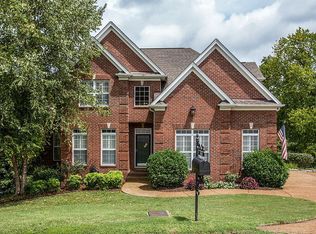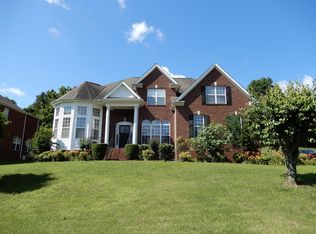Closed
$865,000
8140 Cloverland Dr, Nashville, TN 37211
6beds
4,507sqft
Single Family Residence, Residential
Built in 2001
0.76 Acres Lot
$937,400 Zestimate®
$192/sqft
$4,954 Estimated rent
Home value
$937,400
$891,000 - $994,000
$4,954/mo
Zestimate® history
Loading...
Owner options
Explore your selling options
What's special
This is it! 6 bedrooms 4 full baths 3 car side entry garage at the top center of a quiet cul de sac, huge private lot surrounded by wall of evergreens. Enjoy views in every direction. Sip morning coffee from screened in patio. Have guests over to chat by fire pit, or enjoy the hot tub on the custom stone patio. Work in the shop below the main deck. Focus on health in the incredible basement gym. The full walkout basement makes a great theater, pool table game room, or rentable space with private access. The gorgeous updated master suite features 3 walk in closets. The large open living is great for entertaining and comes with klipsch speakers in the ceiling for dolby atmos setup. New roof, new water heater, new appliances, invisible dog fence, 3M tint foyer, EV charger, TONS OF STORAGE.
Zillow last checked: 8 hours ago
Listing updated: September 25, 2023 at 07:21am
Listing Provided by:
Wesley Willoughby 615-663-5978,
Benchmark Realty, LLC
Bought with:
Nonmls
Realtracs, Inc.
Source: RealTracs MLS as distributed by MLS GRID,MLS#: 2559228
Facts & features
Interior
Bedrooms & bathrooms
- Bedrooms: 6
- Bathrooms: 4
- Full bathrooms: 4
- Main level bedrooms: 1
Bedroom 1
- Features: Suite
- Level: Suite
- Area: 360 Square Feet
- Dimensions: 18x20
Bedroom 2
- Area: 144 Square Feet
- Dimensions: 12x12
Bedroom 3
- Features: Extra Large Closet
- Level: Extra Large Closet
- Area: 156 Square Feet
- Dimensions: 12x13
Bedroom 4
- Features: Bath
- Level: Bath
- Area: 169 Square Feet
- Dimensions: 13x13
Bonus room
- Features: Basement Level
- Level: Basement Level
- Area: 512 Square Feet
- Dimensions: 16x32
Den
- Area: 168 Square Feet
- Dimensions: 12x14
Dining room
- Features: Formal
- Level: Formal
- Area: 168 Square Feet
- Dimensions: 12x14
Kitchen
- Features: Pantry
- Level: Pantry
- Area: 216 Square Feet
- Dimensions: 12x18
Living room
- Area: 420 Square Feet
- Dimensions: 20x21
Heating
- Central
Cooling
- Central Air
Appliances
- Included: Dishwasher, Disposal, Indoor Grill, Ice Maker, Microwave, Refrigerator, Double Oven, Electric Oven, Cooktop
Features
- Extra Closets, Smart Thermostat, Storage, Walk-In Closet(s), Entrance Foyer
- Flooring: Carpet, Wood, Tile
- Basement: Finished
- Number of fireplaces: 2
- Fireplace features: Den, Gas, Living Room
Interior area
- Total structure area: 4,507
- Total interior livable area: 4,507 sqft
- Finished area above ground: 3,181
- Finished area below ground: 1,326
Property
Parking
- Total spaces: 9
- Parking features: Garage Door Opener, Garage Faces Side, Aggregate, Driveway, On Street
- Garage spaces: 3
- Uncovered spaces: 6
Features
- Levels: Two
- Stories: 2
- Patio & porch: Deck, Covered, Porch, Patio, Screened
- Exterior features: Gas Grill
- Has view: Yes
- View description: Valley, Mountain(s)
Lot
- Size: 0.76 Acres
- Dimensions: 83 x 153
Details
- Parcel number: 172060A02400CO
- Special conditions: Owner Agent
- Other equipment: Intercom
Construction
Type & style
- Home type: SingleFamily
- Architectural style: Traditional
- Property subtype: Single Family Residence, Residential
Materials
- Brick
- Roof: Shingle
Condition
- New construction: No
- Year built: 2001
Utilities & green energy
- Sewer: Public Sewer
- Water: Public
- Utilities for property: Water Available, Cable Connected
Green energy
- Energy efficient items: Water Heater, Thermostat
Community & neighborhood
Security
- Security features: Smoke Detector(s), Smart Camera(s)/Recording
Location
- Region: Nashville
- Subdivision: Mountain View
HOA & financial
HOA
- Has HOA: Yes
- HOA fee: $275 annually
- Services included: Maintenance Grounds
Price history
| Date | Event | Price |
|---|---|---|
| 9/20/2023 | Sold | $865,000$192/sqft |
Source: | ||
| 8/15/2023 | Pending sale | $865,000$192/sqft |
Source: | ||
| 8/13/2023 | Listed for sale | $865,000+50.4%$192/sqft |
Source: | ||
| 3/4/2019 | Sold | $575,000-4%$128/sqft |
Source: | ||
| 12/4/2018 | Listing removed | $599,000$133/sqft |
Source: Berkshire Hathaway HomeServices Woodmont Realty #1977022 | ||
Public tax history
| Year | Property taxes | Tax assessment |
|---|---|---|
| 2024 | $4,658 | $159,400 |
| 2023 | $4,658 | $159,400 |
| 2022 | $4,658 -1% | $159,400 |
Find assessor info on the county website
Neighborhood: 37211
Nearby schools
GreatSchools rating
- 10/10Granbery Elementary SchoolGrades: K-4Distance: 1.5 mi
- 5/10William Henry Oliver Middle SchoolGrades: 5-8Distance: 1.9 mi
- 4/10John Overton Comp High SchoolGrades: 9-12Distance: 3.8 mi
Schools provided by the listing agent
- Elementary: Granbery Elementary
- Middle: William Henry Oliver Middle
- High: John Overton Comp High School
Source: RealTracs MLS as distributed by MLS GRID. This data may not be complete. We recommend contacting the local school district to confirm school assignments for this home.
Get a cash offer in 3 minutes
Find out how much your home could sell for in as little as 3 minutes with a no-obligation cash offer.
Estimated market value
$937,400
Get a cash offer in 3 minutes
Find out how much your home could sell for in as little as 3 minutes with a no-obligation cash offer.
Estimated market value
$937,400

