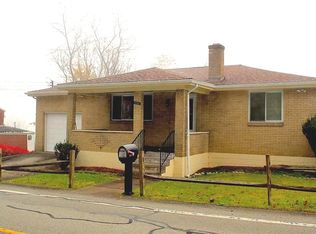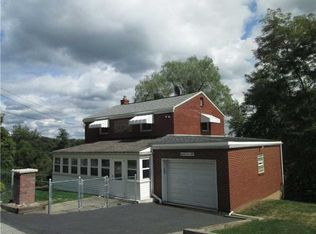Sold for $115,500
$115,500
8140 Aber Rd, Verona, PA 15147
2beds
1,436sqft
Single Family Residence
Built in 1951
1.1 Acres Lot
$200,100 Zestimate®
$80/sqft
$1,671 Estimated rent
Home value
$200,100
$162,000 - $242,000
$1,671/mo
Zestimate® history
Loading...
Owner options
Explore your selling options
What's special
Wonderful opportunity in Penn Hills! This house just needs a little TLC to be transformed into a home!! Sitting on 1.09 acre of land! Never have to worry about parking with the attached garage and TWO over sized driveways!! Spacious covered side porch!! Main floor features a flowing floor plan offering loads of natural light throughout!! Updated full bath on main level and a blank slate full bath to make your own on upper level!! Two generous sized bedrooms with large closets!! HUGE finished basement with two separate entertaining spaces and an additional full bath! Centrally located!! Close to shopping and transportation. This house is ready to be a HOME!
Zillow last checked: 8 hours ago
Listing updated: July 26, 2024 at 09:32am
Listed by:
Libby Sosinski 412-571-3800,
KELLER WILLIAMS REALTY
Bought with:
Michael Reed, RS324465
COLDWELL BANKER REALTY
Source: WPMLS,MLS#: 1659093 Originating MLS: West Penn Multi-List
Originating MLS: West Penn Multi-List
Facts & features
Interior
Bedrooms & bathrooms
- Bedrooms: 2
- Bathrooms: 3
- Full bathrooms: 3
Primary bedroom
- Level: Upper
- Dimensions: 16x13
Bedroom 2
- Level: Upper
- Dimensions: 12x13
Bonus room
- Level: Lower
- Dimensions: 10x8
Dining room
- Level: Main
- Dimensions: 12x12
Family room
- Level: Main
- Dimensions: 12x11
Game room
- Level: Lower
- Dimensions: 23x23
Kitchen
- Level: Main
- Dimensions: 15x12
Living room
- Level: Main
- Dimensions: 16x14
Heating
- Forced Air, Gas
Cooling
- Central Air
Features
- Flooring: Carpet, Hardwood, Vinyl
- Basement: Full,Unfinished,Walk-Up Access
Interior area
- Total structure area: 1,436
- Total interior livable area: 1,436 sqft
Property
Parking
- Total spaces: 1
- Parking features: Attached, Garage
- Has attached garage: Yes
Features
- Levels: One and One Half
- Stories: 1
- Pool features: None
Lot
- Size: 1.10 Acres
- Dimensions: 1.098
Details
- Parcel number: 0295B00250000000
- Special conditions: In Foreclosure
Construction
Type & style
- Home type: SingleFamily
- Architectural style: Cape Cod
- Property subtype: Single Family Residence
Materials
- Brick
- Roof: Asphalt
Condition
- Resale
- Year built: 1951
Community & neighborhood
Community
- Community features: Public Transportation
Location
- Region: Verona
Price history
| Date | Event | Price |
|---|---|---|
| 7/26/2024 | Sold | $115,500$80/sqft |
Source: | ||
Public tax history
| Year | Property taxes | Tax assessment |
|---|---|---|
| 2025 | $3,444 +7.4% | $76,800 |
| 2024 | $3,208 +783.1% | $76,800 |
| 2023 | $363 | $76,800 |
Find assessor info on the county website
Neighborhood: 15147
Nearby schools
GreatSchools rating
- 5/10Penn Hills Elementary SchoolGrades: K-5Distance: 3.2 mi
- 6/10Linton Middle SchoolGrades: 6-8Distance: 2.6 mi
- 4/10Penn Hills Senior High SchoolGrades: 9-12Distance: 2.4 mi
Schools provided by the listing agent
- District: Penn Hills
Source: WPMLS. This data may not be complete. We recommend contacting the local school district to confirm school assignments for this home.
Get pre-qualified for a loan
At Zillow Home Loans, we can pre-qualify you in as little as 5 minutes with no impact to your credit score.An equal housing lender. NMLS #10287.

