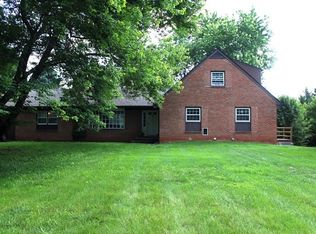Closed
$790,000
814 Woodlands Rd, Charlottesville, VA 22901
4beds
2,632sqft
Single Family Residence
Built in 1964
1.06 Acres Lot
$835,200 Zestimate®
$300/sqft
$3,135 Estimated rent
Home value
$835,200
$768,000 - $910,000
$3,135/mo
Zestimate® history
Loading...
Owner options
Explore your selling options
What's special
Welcome to this timeless Virginia residence nestled in the highly coveted Western Albemarle County. A gracious entrance, adorned with two-story front porch columns, beckons you into a warm interior with fresh paint and all-new fixtures. Abundant natural light bathes every room, showcasing recently refinished original oak hardwood floors. The first floor boasts expansive open entertaining spaces with a seamless flow, complemented by a modern kitchen featuring new appliances, quartz counters, and a stylish backsplash. Transform the inviting sunroom into a home office or unwind in the included spa, which can be strategically positioned on a picturesque exterior pad. The outdoor haven has undergone enhancements, including new privacy plantings, trees, fencing with dual gates, and a spacious patio. The basement provides ample storage, equipped with new insulation and a wrapped crawl space. Upstairs, discover four bedrooms and two fully updated baths. Notable improvements encompass a brand-new alternative septic system, ductless HVAC, and solar panels, ensuring exceptional energy efficiency. This property is a true gem, seamlessly blending classic charm with modern convenience.
Zillow last checked: 8 hours ago
Listing updated: February 08, 2025 at 10:25am
Listed by:
ANN HAY HARDY 202-297-0228,
FRANK HARDY SOTHEBY'S INTERNATIONAL REALTY
Bought with:
ERIN GARCIA, 0225174908
LORING WOODRIFF REAL ESTATE ASSOCIATES
Source: CAAR,MLS#: 647385 Originating MLS: Charlottesville Area Association of Realtors
Originating MLS: Charlottesville Area Association of Realtors
Facts & features
Interior
Bedrooms & bathrooms
- Bedrooms: 4
- Bathrooms: 3
- Full bathrooms: 2
- 1/2 bathrooms: 1
- Main level bathrooms: 1
Heating
- Ductless, Dual System
Cooling
- Ductless
Appliances
- Included: Built-In Oven, Double Oven, Dishwasher, Gas Cooktop, Microwave, Refrigerator, Tankless Water Heater, Dryer, Water Softener, Washer
- Laundry: Washer Hookup, Dryer Hookup
Features
- Hot Tub/Spa, Remodeled, Skylights, Kitchen Island
- Flooring: Ceramic Tile, Hardwood
- Windows: Double Pane Windows, Skylight(s)
- Basement: Full,Interior Entry,Unfinished,Walk-Out Access
Interior area
- Total structure area: 4,272
- Total interior livable area: 2,632 sqft
- Finished area above ground: 2,632
- Finished area below ground: 0
Property
Parking
- Total spaces: 1
- Parking features: Attached, Garage, Garage Faces Rear
- Attached garage spaces: 1
Features
- Levels: Two
- Stories: 2
- Patio & porch: Covered, Front Porch, Patio, Porch
- Exterior features: Awning(s)
- Has spa: Yes
- Spa features: Hot Tub
- Has view: Yes
- View description: Garden, Mountain(s), Residential
Lot
- Size: 1.06 Acres
- Features: Garden, Landscaped, Level, Open Lot
Details
- Additional structures: Shed(s)
- Parcel number: 044000000012J0
- Zoning description: R Residential
Construction
Type & style
- Home type: SingleFamily
- Property subtype: Single Family Residence
Materials
- Stick Built
- Foundation: Block
- Roof: Architectural
Condition
- Updated/Remodeled
- New construction: No
- Year built: 1964
Utilities & green energy
- Electric: Generator
- Sewer: Septic Tank
- Water: Private, Well
- Utilities for property: Cable Available
Green energy
- Energy efficient items: Solar Panel(s)
- Energy generation: Solar
Community & neighborhood
Security
- Security features: Smoke Detector(s), Surveillance System
Location
- Region: Charlottesville
- Subdivision: NONE
Price history
| Date | Event | Price |
|---|---|---|
| 6/4/2024 | Sold | $790,000-0.6%$300/sqft |
Source: | ||
| 2/9/2024 | Pending sale | $795,000$302/sqft |
Source: | ||
| 12/6/2023 | Price change | $795,000-6.5%$302/sqft |
Source: | ||
| 11/8/2023 | Listed for sale | $850,000+60.4%$323/sqft |
Source: | ||
| 3/1/2021 | Sold | $529,900-3.6%$201/sqft |
Source: Public Record Report a problem | ||
Public tax history
| Year | Property taxes | Tax assessment |
|---|---|---|
| 2025 | $6,534 +20.2% | $730,900 +14.9% |
| 2024 | $5,434 +6.2% | $636,300 +6.2% |
| 2023 | $5,116 +10% | $599,100 +10% |
Find assessor info on the county website
Neighborhood: 22901
Nearby schools
GreatSchools rating
- 8/10Meriwether Lewis Elementary SchoolGrades: K-5Distance: 4.9 mi
- 7/10Joseph T Henley Middle SchoolGrades: 6-8Distance: 11 mi
- 9/10Western Albemarle High SchoolGrades: 9-12Distance: 11.2 mi
Schools provided by the listing agent
- Elementary: Ivy Elementary
- Middle: Henley
- High: Western Albemarle
Source: CAAR. This data may not be complete. We recommend contacting the local school district to confirm school assignments for this home.

Get pre-qualified for a loan
At Zillow Home Loans, we can pre-qualify you in as little as 5 minutes with no impact to your credit score.An equal housing lender. NMLS #10287.
Sell for more on Zillow
Get a free Zillow Showcase℠ listing and you could sell for .
$835,200
2% more+ $16,704
With Zillow Showcase(estimated)
$851,904