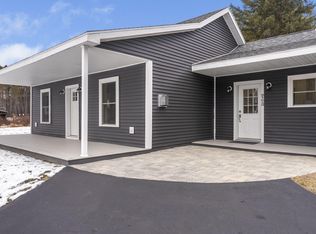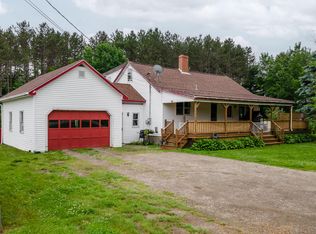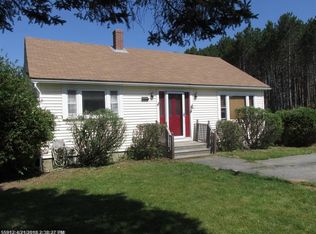Closed
$487,500
814 Waterville Road, Waldo, ME 04915
4beds
2,670sqft
Single Family Residence
Built in 1993
6.9 Acres Lot
$515,400 Zestimate®
$183/sqft
$2,903 Estimated rent
Home value
$515,400
Estimated sales range
Not available
$2,903/mo
Zestimate® history
Loading...
Owner options
Explore your selling options
What's special
Discover tranquility in this gorgeous countryside retreat! This private location is nestled only 50 feet from the Belfast line, marked by a beautiful stone wall at the edge of the property, and just minutes from downtown Belfast (but with the much lower taxes of Waldo). This 4 bed, 2.5 bath, 2670 square foot charmer with walk-out basement sits on 6.9 secluded acres with a first floor that includes a bedroom and both a full and half bath; no need to go upstairs! Enjoy a peaceful morning coffee in your large sunroom which boasts a hot tub and attached deck with newer composite decking, or entertain guests in your expansive backyard. This bright and spacious home combines traditional New England charm with modern amenities such as an 8kW solar array with Tesla Powerwall battery backup, three Daikin heat pumps, radiant heating on the main floor, 200 amps of electrical service, and electric car charger. With easy access to nearby amenities and picturesque views at every turn, this serene escape is just waiting to be yours.
Zillow last checked: 8 hours ago
Listing updated: January 17, 2025 at 07:08pm
Listed by:
Maine Country and Coast Real Estate
Bought with:
Maine Country and Coast Real Estate
Source: Maine Listings,MLS#: 1589821
Facts & features
Interior
Bedrooms & bathrooms
- Bedrooms: 4
- Bathrooms: 3
- Full bathrooms: 2
- 1/2 bathrooms: 1
Primary bedroom
- Features: Walk-In Closet(s)
- Level: Second
- Area: 285 Square Feet
- Dimensions: 15 x 19
Bedroom 2
- Features: Closet
- Level: Second
- Area: 143 Square Feet
- Dimensions: 11 x 13
Bedroom 3
- Features: Closet
- Level: Second
- Area: 210 Square Feet
- Dimensions: 15 x 14
Kitchen
- Features: Kitchen Island, Pantry
- Level: First
- Area: 480 Square Feet
- Dimensions: 24 x 20
Laundry
- Level: First
- Area: 57.5 Square Feet
- Dimensions: 5 x 11.5
Living room
- Level: First
- Area: 275.5 Square Feet
- Dimensions: 14.5 x 19
Office
- Features: Built-in Features
- Level: First
- Area: 174 Square Feet
- Dimensions: 14.5 x 12
Sunroom
- Features: Three-Season
- Level: First
- Area: 350 Square Feet
- Dimensions: 14 x 25
Heating
- Baseboard, Hot Water, Zoned, Radiant
Cooling
- None
Appliances
- Included: Dishwasher, Dryer, Microwave, Gas Range, Refrigerator, Washer
Features
- 1st Floor Bedroom, Pantry, Shower, Storage, Walk-In Closet(s)
- Flooring: Concrete, Tile, Wood
- Windows: Storm Window(s)
- Basement: Daylight,Full
- Has fireplace: No
Interior area
- Total structure area: 2,670
- Total interior livable area: 2,670 sqft
- Finished area above ground: 2,670
- Finished area below ground: 0
Property
Parking
- Parking features: Gravel, 5 - 10 Spaces
Accessibility
- Accessibility features: 36+ Inch Doors
Features
- Patio & porch: Porch
- Has spa: Yes
- Has view: Yes
- View description: Fields, Scenic, Trees/Woods
Lot
- Size: 6.90 Acres
- Features: Near Shopping, Near Town, Rural, Agricultural, Level, Open Lot, Pasture, Rolling Slope, Wooded
Details
- Additional structures: Shed(s)
- Zoning: Rural
- Other equipment: Generator, Internet Access Available
Construction
Type & style
- Home type: SingleFamily
- Architectural style: Cape Cod,Contemporary
- Property subtype: Single Family Residence
Materials
- Wood Frame, Clapboard, Wood Siding
- Roof: Composition,Pitched,Shingle
Condition
- Year built: 1993
Utilities & green energy
- Electric: Circuit Breakers, Generator Hookup, Underground
- Sewer: Private Sewer
- Water: Private, Well
Green energy
- Energy efficient items: Ceiling Fans
Community & neighborhood
Security
- Security features: Air Radon Mitigation System
Location
- Region: Waldo
Other
Other facts
- Road surface type: Paved
Price history
| Date | Event | Price |
|---|---|---|
| 8/2/2024 | Sold | $487,500-6.3%$183/sqft |
Source: | ||
| 6/20/2024 | Pending sale | $520,000$195/sqft |
Source: | ||
| 6/4/2024 | Price change | $520,000-2.8%$195/sqft |
Source: | ||
| 5/16/2024 | Listed for sale | $535,000+57.4%$200/sqft |
Source: | ||
| 3/8/2021 | Sold | $340,000-2.6%$127/sqft |
Source: | ||
Public tax history
Tax history is unavailable.
Neighborhood: 04915
Nearby schools
GreatSchools rating
- 1/10Morse Memorial SchoolGrades: PK-5Distance: 7.7 mi
- 2/10Mt View Middle SchoolGrades: 6-8Distance: 11.8 mi
- 4/10Mt View High SchoolGrades: 9-12Distance: 11.8 mi
Get pre-qualified for a loan
At Zillow Home Loans, we can pre-qualify you in as little as 5 minutes with no impact to your credit score.An equal housing lender. NMLS #10287.


