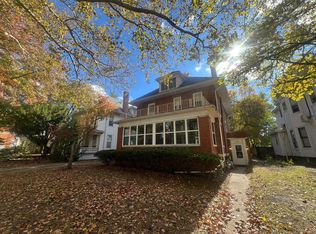Sold for $150,000
$150,000
814 W Edwards St, Springfield, IL 62704
4beds
2,766sqft
Single Family Residence, Residential
Built in 1899
7,897.5 Square Feet Lot
$153,800 Zestimate®
$54/sqft
$1,641 Estimated rent
Home value
$153,800
$146,000 - $161,000
$1,641/mo
Zestimate® history
Loading...
Owner options
Explore your selling options
What's special
Come see this stately & updated 2-story home in a great central-west location. You will be impressed by the beautiful original wood doors, trim & refinished hardwood floors. Very spacious feel with 11 ft ceilings on main floor & 9 ft upstairs. Great layout with 2 bedrooms down & 2 up, a full bathroom AND kitchen on each floor. Kitchens have new LVP floors and new SS refrigerator & range. New tile, toilets, vanities & fixtures in both bathrooms. Great loft space in attic & lots of storage space in the dry waterproofed basement. Covered porch in front & paver patio in back w/ 2 car detached garage. Newer roof (2019), brand new 200 amp electric panel, meter and wiring, new plumbing, and 5 new mini-split units with warranty for ultimate control of your heating/cooling needs. This home has been set up as a duplex in the past and would be easy to convert back if desired.
Zillow last checked: 8 hours ago
Listing updated: September 30, 2025 at 01:20pm
Listed by:
John E Kerstein Mobl:217-553-4368,
Keller Williams Capital
Bought with:
Jami R Winchester, 475109074
The Real Estate Group, Inc.
Source: RMLS Alliance,MLS#: CA1034875 Originating MLS: Capital Area Association of Realtors
Originating MLS: Capital Area Association of Realtors

Facts & features
Interior
Bedrooms & bathrooms
- Bedrooms: 4
- Bathrooms: 2
- Full bathrooms: 2
Bedroom 1
- Level: Main
- Dimensions: 16ft 3in x 13ft 6in
Bedroom 2
- Level: Main
- Dimensions: 12ft 4in x 8ft 0in
Bedroom 3
- Level: Upper
- Dimensions: 14ft 9in x 14ft 8in
Bedroom 4
- Level: Upper
- Dimensions: 10ft 3in x 10ft 0in
Other
- Level: Main
- Dimensions: 14ft 2in x 14ft 7in
Additional room
- Description: Upstairs kitchen
- Level: Upper
- Dimensions: 21ft 6in x 11ft 6in
Family room
- Level: Upper
- Dimensions: 15ft 8in x 13ft 4in
Kitchen
- Level: Main
- Dimensions: 11ft 7in x 9ft 2in
Living room
- Level: Main
- Dimensions: 13ft 8in x 13ft 6in
Main level
- Area: 1438
Upper level
- Area: 1328
Heating
- Has Heating (Unspecified Type)
Appliances
- Included: Microwave, Range, Refrigerator, Gas Water Heater
Features
- Basement: Full,Unfinished
- Number of fireplaces: 1
- Fireplace features: Wood Burning
Interior area
- Total structure area: 2,766
- Total interior livable area: 2,766 sqft
Property
Parking
- Total spaces: 2
- Parking features: Detached
- Garage spaces: 2
Features
- Levels: Two
Lot
- Size: 7,897 sqft
- Dimensions: 45 x 175.5
- Features: Level
Details
- Parcel number: 1433.0181004
Construction
Type & style
- Home type: SingleFamily
- Property subtype: Single Family Residence, Residential
Materials
- Vinyl Siding, Wood Siding
- Foundation: Brick/Mortar
- Roof: Shingle
Condition
- New construction: No
- Year built: 1899
Utilities & green energy
- Sewer: Public Sewer
- Water: Public
Community & neighborhood
Location
- Region: Springfield
- Subdivision: Assessors
Price history
| Date | Event | Price |
|---|---|---|
| 9/26/2025 | Sold | $150,000-6.2%$54/sqft |
Source: | ||
| 8/22/2025 | Pending sale | $159,900$58/sqft |
Source: | ||
| 8/8/2025 | Price change | $159,900-3.1%$58/sqft |
Source: | ||
| 7/14/2025 | Price change | $165,000-5.7%$60/sqft |
Source: | ||
| 5/29/2025 | Listed for sale | $175,000$63/sqft |
Source: | ||
Public tax history
| Year | Property taxes | Tax assessment |
|---|---|---|
| 2024 | $3,378 +5.5% | $46,212 +9.5% |
| 2023 | $3,201 +2.4% | $42,210 +7.1% |
| 2022 | $3,126 -0.5% | $39,405 +12.9% |
Find assessor info on the county website
Neighborhood: Historic West Side
Nearby schools
GreatSchools rating
- 2/10Elizabeth Graham Elementary SchoolGrades: K-5Distance: 0.1 mi
- 3/10Benjamin Franklin Middle SchoolGrades: 6-8Distance: 1.6 mi
- 7/10Springfield High SchoolGrades: 9-12Distance: 0.4 mi
Get pre-qualified for a loan
At Zillow Home Loans, we can pre-qualify you in as little as 5 minutes with no impact to your credit score.An equal housing lender. NMLS #10287.
