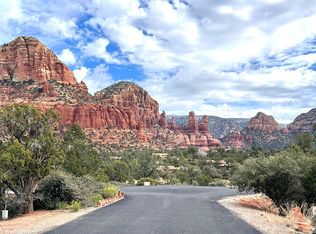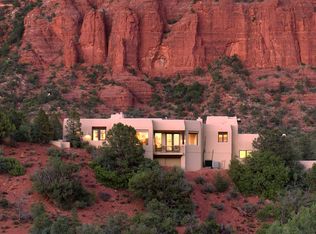You approach this magnificent hilltop estate via a convenient circular driveway & pass through an impressive wood & metal gate into an enchanted courtyard filled with flowers, trees, & a delightful, privately-commissioned fountain. As the massive wooden front door opens to the Great Room, you are greeted by arguably the most dramatic elevated panorama red rock views you will see in any home in Sedona. This is the "Wow Factor" at its best & it will capture your heart. The floor-to-ceiling windows encompass a 280-degree red rock vista that will continually inspire you & your visitors every day for years to come. In fact, nearly every room in this amazing residence has views that would be the envy of any in Sedona. The Great Room itself is both awe-inspiring & comfortable. Club house with swimming pool spa excercise room, tennis & pickle ball courts, social events areas.
This property is off market, which means it's not currently listed for sale or rent on Zillow. This may be different from what's available on other websites or public sources.

