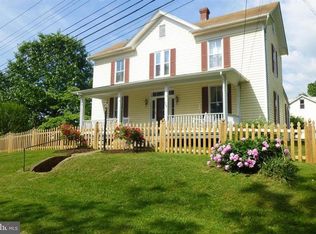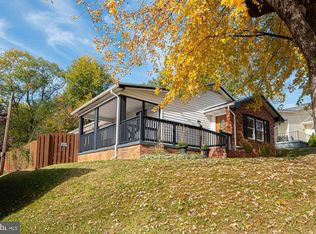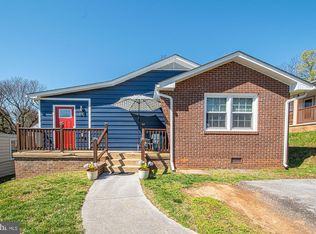Sold for $320,000 on 08/22/25
$320,000
814 Virginia Ave, Front Royal, VA 22630
3beds
1,266sqft
Single Family Residence
Built in 1970
7,497 Square Feet Lot
$323,100 Zestimate®
$253/sqft
$1,998 Estimated rent
Home value
$323,100
Estimated sales range
Not available
$1,998/mo
Zestimate® history
Loading...
Owner options
Explore your selling options
What's special
!!!BACK ON THE MARKET!!!Motivated seller. Beautiful 3 bedroom, 2 full bath, all in one level home with a porch for a nice area of relaxation. Inside offers hardwood floors in living room, hallway and bedrooms. Main bedroom with it own bathroom with ceramic floor and shower, other 2 bedrooms share a full bathroom with bathtub and ceramic floor. The kitchen has being updated with stainless steel appliances, granite counter top, vinyl plank floor and light fixtures. Laundry and utility room in the hallway(2 year old washer and dryer as-is condition). Custom Bally window blinds, 2 year old architectural shingle roof and more. This home conveniently located minutes to downtown, I66 and major shopping centers. Note: Bright R.E. record does not reflect that the house has Central Air(4 year old).
Zillow last checked: 8 hours ago
Listing updated: August 22, 2025 at 10:42am
Listed by:
Elias Gomez 571-220-1600,
Premier Agent Network Virginia LLC
Bought with:
Andrew Fusaro, 0225246938
Keller Williams Realty
Source: Bright MLS,MLS#: VAWR2010312
Facts & features
Interior
Bedrooms & bathrooms
- Bedrooms: 3
- Bathrooms: 2
- Full bathrooms: 2
- Main level bathrooms: 2
- Main level bedrooms: 3
Basement
- Area: 0
Heating
- Heat Pump, Electric
Cooling
- Central Air, Electric
Appliances
- Included: Dryer, Refrigerator, Stainless Steel Appliance(s), Washer, Water Heater, Oven/Range - Electric, Electric Water Heater
- Laundry: Main Level
Features
- Bathroom - Tub Shower, Ceiling Fan(s), Combination Kitchen/Dining
- Flooring: Ceramic Tile, Hardwood, Laminate, Wood
- Windows: Window Treatments
- Has basement: No
- Has fireplace: No
Interior area
- Total structure area: 1,266
- Total interior livable area: 1,266 sqft
- Finished area above ground: 1,266
- Finished area below ground: 0
Property
Parking
- Parking features: Driveway
- Has uncovered spaces: Yes
Accessibility
- Accessibility features: 2+ Access Exits
Features
- Levels: One
- Stories: 1
- Exterior features: Rain Gutters
- Pool features: None
Lot
- Size: 7,497 sqft
Details
- Additional structures: Above Grade, Below Grade
- Parcel number: 20A5 329 19
- Zoning: R3
- Special conditions: Standard
Construction
Type & style
- Home type: SingleFamily
- Architectural style: Ranch/Rambler
- Property subtype: Single Family Residence
Materials
- Frame, Block, Vinyl Siding, Other
- Foundation: Block, Crawl Space
- Roof: Architectural Shingle
Condition
- Excellent
- New construction: No
- Year built: 1970
Utilities & green energy
- Sewer: Public Sewer
- Water: Public
Community & neighborhood
Location
- Region: Front Royal
- Subdivision: Riverton
Other
Other facts
- Listing agreement: Exclusive Right To Sell
- Listing terms: Cash,Conventional,FHA,VA Loan,Other
- Ownership: Fee Simple
Price history
| Date | Event | Price |
|---|---|---|
| 8/22/2025 | Sold | $320,000+0%$253/sqft |
Source: | ||
| 8/20/2025 | Listed for sale | $319,982$253/sqft |
Source: | ||
| 7/25/2025 | Contingent | $319,982$253/sqft |
Source: | ||
| 7/18/2025 | Listed for sale | $319,982$253/sqft |
Source: | ||
| 6/15/2025 | Contingent | $319,982$253/sqft |
Source: | ||
Public tax history
| Year | Property taxes | Tax assessment |
|---|---|---|
| 2024 | $1,065 +8.2% | $201,000 |
| 2023 | $985 +10.3% | $201,000 +47.5% |
| 2022 | $893 | $136,300 |
Find assessor info on the county website
Neighborhood: 22630
Nearby schools
GreatSchools rating
- 2/10E. Wilson Morrison Elementary SchoolGrades: PK-5Distance: 0.7 mi
- 1/10Skyline Middle SchoolGrades: 6-8Distance: 1 mi
- 4/10Skyline High SchoolGrades: 9-12Distance: 1.6 mi
Schools provided by the listing agent
- District: Warren County Public Schools
Source: Bright MLS. This data may not be complete. We recommend contacting the local school district to confirm school assignments for this home.

Get pre-qualified for a loan
At Zillow Home Loans, we can pre-qualify you in as little as 5 minutes with no impact to your credit score.An equal housing lender. NMLS #10287.


