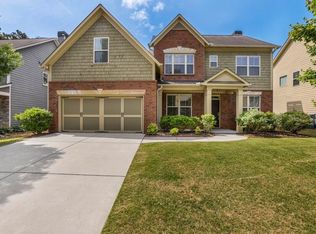Closed
$495,000
814 Tramore Rd, Acworth, GA 30102
5beds
3,128sqft
Single Family Residence
Built in 2011
7,405.2 Square Feet Lot
$479,600 Zestimate®
$158/sqft
$2,814 Estimated rent
Home value
$479,600
$456,000 - $504,000
$2,814/mo
Zestimate® history
Loading...
Owner options
Explore your selling options
What's special
STOP THE CAR!!! Do not miss your opportunity at this 5 Bed 3 Bath beauty. Located in a highly desired school district and close to highways and not too far from shopping and entertainment. This Home has an Open Floor Plan that is perfect for easy accessibility and entertaining. You'll love the large living room that has open access and is viewable from the kitchen. A separate dining room as well as a formal sitting room, which can easily double as a play area, office or green room. You'll also find a bedroom on the main level as well as a full bathroom on the main floor as well. As we make our way upstairs to the other living areas, you will notice the Master's Suite is situated separately from the other bedrooms. The Master Suite is a large living space that has an oversized floor plan and space for a sitting room. You also have access to your own personal ensuite, which has a separate soaking tub and stand up shower. One of the best parts of the upstairs area is this large flex space that can be utilized as an upstairs living room, media room, theater or whatever your imagination wants it to be. Do not miss your opportunity at this beautiful move-in ready home in a highly rated school district. SEE YOU AT THE DOOR!!!
Zillow last checked: 8 hours ago
Listing updated: August 26, 2024 at 11:22am
Listed by:
Mark Spain 770-886-9000,
Mark Spain Real Estate,
Donovan Milliken 910-964-2004,
Mark Spain Real Estate
Bought with:
Michael Bolet, 376258
Fathom Realty GA, LLC
Source: GAMLS,MLS#: 10295365
Facts & features
Interior
Bedrooms & bathrooms
- Bedrooms: 5
- Bathrooms: 3
- Full bathrooms: 3
- Main level bathrooms: 1
- Main level bedrooms: 1
Heating
- Central, Forced Air
Cooling
- Ceiling Fan(s), Central Air
Appliances
- Included: Dishwasher, Dryer, Microwave, Refrigerator, Washer
- Laundry: Other
Features
- Double Vanity, Tray Ceiling(s), Walk-In Closet(s)
- Flooring: Carpet, Hardwood
- Basement: None
- Number of fireplaces: 1
- Common walls with other units/homes: No Common Walls
Interior area
- Total structure area: 3,128
- Total interior livable area: 3,128 sqft
- Finished area above ground: 3,128
- Finished area below ground: 0
Property
Parking
- Total spaces: 2
- Parking features: Attached, Garage
- Has attached garage: Yes
Features
- Levels: Two
- Stories: 2
- Fencing: Back Yard
Lot
- Size: 7,405 sqft
- Features: Level, Sloped
Details
- Parcel number: 21N12M 122
Construction
Type & style
- Home type: SingleFamily
- Architectural style: Craftsman,Traditional
- Property subtype: Single Family Residence
Materials
- Other
- Roof: Composition
Condition
- Resale
- New construction: No
- Year built: 2011
Utilities & green energy
- Sewer: Public Sewer
- Water: Public
- Utilities for property: Cable Available, Electricity Available, Natural Gas Available, Sewer Available, Phone Available, Water Available
Community & neighborhood
Community
- Community features: Playground, Pool, Sidewalks, Street Lights, Tennis Court(s)
Location
- Region: Acworth
- Subdivision: Locshire
HOA & financial
HOA
- Has HOA: Yes
- HOA fee: $550 annually
- Services included: Other
Other
Other facts
- Listing agreement: Exclusive Right To Sell
Price history
| Date | Event | Price |
|---|---|---|
| 8/26/2024 | Sold | $495,000$158/sqft |
Source: | ||
| 7/30/2024 | Pending sale | $495,000$158/sqft |
Source: | ||
| 7/15/2024 | Price change | $495,000-4.8%$158/sqft |
Source: | ||
| 6/27/2024 | Price change | $520,000-2.8%$166/sqft |
Source: | ||
| 6/11/2024 | Price change | $535,000-2.7%$171/sqft |
Source: | ||
Public tax history
| Year | Property taxes | Tax assessment |
|---|---|---|
| 2025 | $5,455 +7% | $207,800 +7.1% |
| 2024 | $5,097 +4.1% | $194,080 +4.2% |
| 2023 | $4,895 +21.2% | $186,240 +21.2% |
Find assessor info on the county website
Neighborhood: 30102
Nearby schools
GreatSchools rating
- 5/10Clark Creek Elementary SchoolGrades: PK-5Distance: 2.4 mi
- 7/10E.T. Booth Middle SchoolGrades: 6-8Distance: 3.5 mi
- 8/10Etowah High SchoolGrades: 9-12Distance: 3.3 mi
Schools provided by the listing agent
- Elementary: Clark Creek
- Middle: Woodstock
- High: Etowah
Source: GAMLS. This data may not be complete. We recommend contacting the local school district to confirm school assignments for this home.
Get a cash offer in 3 minutes
Find out how much your home could sell for in as little as 3 minutes with a no-obligation cash offer.
Estimated market value$479,600
Get a cash offer in 3 minutes
Find out how much your home could sell for in as little as 3 minutes with a no-obligation cash offer.
Estimated market value
$479,600
