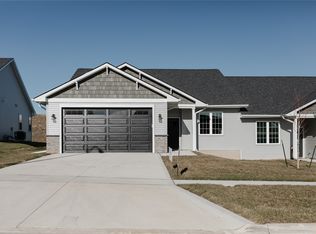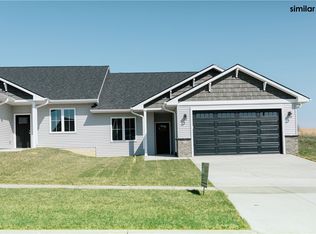Sold for $360,000
$360,000
814 Trail Ridge Rd, Indianola, IA 50125
2beds
1,620sqft
Townhouse, Condominium
Built in 2022
0.28 Acres Lot
$371,800 Zestimate®
$222/sqft
$1,945 Estimated rent
Home value
$371,800
$353,000 - $390,000
$1,945/mo
Zestimate® history
Loading...
Owner options
Explore your selling options
What's special
Simplify in style with this beautiful townhome by Ground Breaker Homes. 2 BR, 2BA home less than 1 year old. The New Era plan w/a Sunroom is a very popular plan! Entering the home, note the zero entry. 2nd BR or perfect office is nearby. Down the hall, there is a Full BA. Drop zone w/bench, hooks & storage leads into the laundry rm with the washer & dryer included (bonus: shelves). Drop zone is next to door to roomy 21x27 2 car att garage w/zero entry. Focal area of the home is the impressive kitchen w/corner pantry, clay cabinets & white island with extra seating. Fridge (not included in new construction homes), microwave, dishwasher & stove included & barely used. Note: coffee station near fridge. You'll love the beautiful quartz counter w/sharp black hardware. Dining area accommodates your table. Beautiful LVP floors are easy to care for floors. Custom mantel & wall add character & charm w/the convenient gas fireplace. Sunrooms are a favorite feature on Trail Ridge w/extra living space, add'l light & a slider to the patio. There are even wildlife sightings. Primary BR is spacious with a trey ceiling & ensuite w/a tile floors & shower, double vanity, quartz counters and large walk-in closet. All of this totals 1620 sf of main flr living on a slab (no bsmt worries). Seller paid $5600 for custom blinds. Prime location across the street from Indianola Cntry Club on the convenient North side of town. $190/mo covers lawn, snow, ext maintenance, trash, & insurance. Tax abatement.
Zillow last checked: 8 hours ago
Listing updated: June 12, 2024 at 06:35am
Listed by:
KAREY BISHOP (515)453-6600,
Iowa Realty Indianola
Bought with:
KAREY BISHOP
Iowa Realty Indianola
Source: DMMLS,MLS#: 689766
Facts & features
Interior
Bedrooms & bathrooms
- Bedrooms: 2
- Bathrooms: 2
- Full bathrooms: 1
- 3/4 bathrooms: 1
- Main level bedrooms: 2
Heating
- Forced Air, Gas, Natural Gas
Cooling
- Central Air
Appliances
- Included: Dryer, Dishwasher, Microwave, Refrigerator, Stove, Washer
- Laundry: Main Level
Features
- Dining Area, Eat-in Kitchen, See Remarks, Cable TV, Window Treatments
- Flooring: Carpet
- Number of fireplaces: 1
- Fireplace features: Gas, Vented
Interior area
- Total structure area: 1,620
- Total interior livable area: 1,620 sqft
Property
Parking
- Total spaces: 2
- Parking features: Attached, Garage, Two Car Garage
- Attached garage spaces: 2
Accessibility
- Accessibility features: Grab Bars, See Remarks
Features
- Patio & porch: Open, Patio
- Exterior features: Patio
Lot
- Size: 0.28 Acres
- Dimensions: 45 x 260.3
- Features: Irregular Lot
Details
- Parcel number: 48329100021
- Zoning: R
Construction
Type & style
- Home type: Townhouse
- Architectural style: Ranch
- Property subtype: Townhouse, Condominium
Materials
- Vinyl Siding
- Foundation: Poured, See Remarks, Slab
- Roof: Asphalt,Shingle
Condition
- Year built: 2022
Details
- Builder name: Ground Breaker Homes
Utilities & green energy
- Sewer: Public Sewer
- Water: Public
Community & neighborhood
Security
- Security features: Smoke Detector(s)
Community
- Community features: Sidewalks
Location
- Region: Indianola
HOA & financial
HOA
- Has HOA: Yes
- HOA fee: $190 monthly
- Services included: Insurance, Maintenance Grounds, Maintenance Structure, Snow Removal, Trash
- Association name: Heritage Hills Village Thomes
- Second association name: Cushman & Wakefield
- Second association phone: 515-309-4402
Other
Other facts
- Listing terms: Cash,Conventional,VA Loan
- Road surface type: Concrete
Price history
| Date | Event | Price |
|---|---|---|
| 6/11/2024 | Sold | $360,000-2.7%$222/sqft |
Source: | ||
| 4/29/2024 | Pending sale | $369,900$228/sqft |
Source: | ||
| 4/15/2024 | Price change | $369,900-0.7%$228/sqft |
Source: | ||
| 2/22/2024 | Listed for sale | $372,500+3.5%$230/sqft |
Source: | ||
| 5/26/2023 | Sold | $359,900$222/sqft |
Source: | ||
Public tax history
| Year | Property taxes | Tax assessment |
|---|---|---|
| 2024 | $1,396 +34800% | $294,300 +277.8% |
| 2023 | $4 | $77,900 +38850% |
| 2022 | $4 | $200 |
Find assessor info on the county website
Neighborhood: 50125
Nearby schools
GreatSchools rating
- 7/10Whittier Elementary SchoolGrades: PK-5Distance: 1.6 mi
- 7/10Indianola Middle SchoolGrades: 6-8Distance: 2.5 mi
- 5/10Indianola High SchoolGrades: 9-12Distance: 2.3 mi
Schools provided by the listing agent
- District: Indianola
Source: DMMLS. This data may not be complete. We recommend contacting the local school district to confirm school assignments for this home.

Get pre-qualified for a loan
At Zillow Home Loans, we can pre-qualify you in as little as 5 minutes with no impact to your credit score.An equal housing lender. NMLS #10287.

