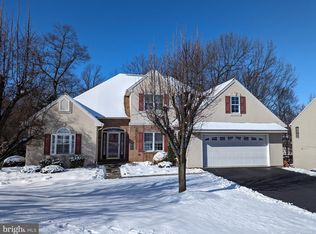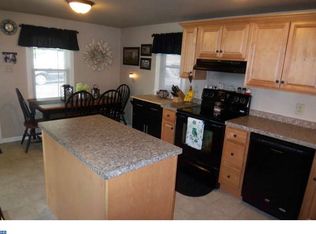Exceptional Northridge Single family home, with master suite on the main level, within the ever-popular Governor Mifflin School District. This impeccably maintained and updated home is situated on a nearly 1 acre, double lot, that offers wonderful privacy, and woods to the rear, with regular visits from the area wildlife. The beautiful stone exterior and covered front patio welcome you into the vaulted tile entry foyer with opposing private study & spacious dining room, done in beautiful hardwood, w/tray ceiling, chair rail, and wainscoting. The living room/great room is spacious & vaulted, offering a wall of windows to the wooded rear yard, as well as a unique, 2 sided gas fireplace, shared with the kitchen's breakfast room. The master suite is located on the main level & boast newly installed neutral carpeting, tray ceiling, walk-in closet & private owners bath w/shower & corner jetted tub, finished w/neutral tile. The kitchen is an absolute show stopper, w/beautiful light oak cabinetry, center island w/granite top, desk & work area, pantry, breakfast room w/gas fireplace, and unique gas cook top w/electric oven combo. The breakfast room has sliders to the private rear deck, w/drainage system below, allowing owners to enjoy the outdoors on the lower level while remaining dry in wet weather. There is a really nice laundry room on the the main level with lots of built-in cabinetry. There are 3 spacious bedrooms & full family bath on the upper level & the lower level is fully finished w/brand new Berber carpeting, a third private full bath and an area that has been plumbed & studded out for a wet bar or second kitchen, and even an area for a 5th bedroom. There is also a Vacuflo central vac system w/new motor. The current owners have thought of everything & their pride of ownership truly shines through. (Square footage above shows the above grade interior square footage, the finished lower level adds an additional 1334 sq. ft. of living space)
This property is off market, which means it's not currently listed for sale or rent on Zillow. This may be different from what's available on other websites or public sources.

