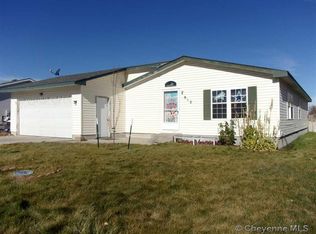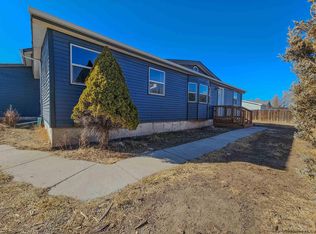Sold on 06/13/25
Price Unknown
814 Sunridge Dr, Cheyenne, WY 82007
4beds
1,296sqft
City Residential, Residential
Built in 2000
8,712 Square Feet Lot
$284,900 Zestimate®
$--/sqft
$1,773 Estimated rent
Home value
$284,900
$271,000 - $299,000
$1,773/mo
Zestimate® history
Loading...
Owner options
Explore your selling options
What's special
Enjoy easy living in a family friendly home! This home sits on nearly a quarter of an acre, perfect for animals or kids playing outside. Featuring solid surface countertops, large kitchen, an additional room off the dining to use as a bedroom or extra space for an office, and main floor laundry. At this great price, the home won’t last long. Don’t miss it!
Zillow last checked: 8 hours ago
Listing updated: June 16, 2025 at 08:11am
Listed by:
Teryl Cates 307-631-6957,
#1 Properties
Bought with:
Felisa Smith
Wyoming Real Estate Group
Source: Cheyenne BOR,MLS#: 96758
Facts & features
Interior
Bedrooms & bathrooms
- Bedrooms: 4
- Bathrooms: 2
- Full bathrooms: 2
- Main level bathrooms: 2
Primary bedroom
- Level: Main
- Area: 192
- Dimensions: 16 x 12
Bedroom 2
- Level: Main
- Area: 90
- Dimensions: 9 x 10
Bedroom 3
- Level: Main
- Area: 81
- Dimensions: 9 x 9
Bedroom 4
- Level: Main
- Area: 240
- Dimensions: 16 x 15
Bathroom 1
- Features: Full
- Level: Main
Bathroom 2
- Features: Full
- Level: Main
Living room
- Level: Main
- Area: 216
- Dimensions: 12 x 18
Heating
- Forced Air, Natural Gas
Cooling
- None
Appliances
- Included: Dishwasher, Disposal, Range, Refrigerator
- Laundry: Main Level
Features
- Pantry, Separate Dining, Vaulted Ceiling(s), Main Floor Primary, Granite Counters
- Flooring: Tile
- Has fireplace: No
- Fireplace features: None
Interior area
- Total structure area: 1,296
- Total interior livable area: 1,296 sqft
- Finished area above ground: 1,296
Property
Parking
- Total spaces: 2
- Parking features: 2 Car Attached
- Attached garage spaces: 2
Accessibility
- Accessibility features: None
Features
- Fencing: Back Yard,Fenced
Lot
- Size: 8,712 sqft
- Dimensions: 8840.25
Details
- Parcel number: 18557000200162
- Special conditions: None of the Above
Construction
Type & style
- Home type: SingleFamily
- Architectural style: Ranch
- Property subtype: City Residential, Residential
Materials
- Vinyl Siding
- Foundation: Slab
- Roof: Composition/Asphalt
Condition
- New construction: No
- Year built: 2000
Utilities & green energy
- Electric: Black Hills Energy
- Gas: Black Hills Energy
- Sewer: City Sewer
- Water: Public
Community & neighborhood
Location
- Region: Cheyenne
- Subdivision: Sunridge South
Other
Other facts
- Listing agreement: N
- Listing terms: Cash,Conventional,FHA,VA Loan
Price history
| Date | Event | Price |
|---|---|---|
| 6/13/2025 | Sold | -- |
Source: | ||
| 4/18/2025 | Pending sale | $285,000$220/sqft |
Source: | ||
| 4/16/2025 | Listed for sale | $285,000-3.4%$220/sqft |
Source: | ||
| 10/22/2024 | Listing removed | $295,000$228/sqft |
Source: | ||
| 9/16/2024 | Pending sale | $295,000$228/sqft |
Source: | ||
Public tax history
| Year | Property taxes | Tax assessment |
|---|---|---|
| 2024 | $1,810 +3.2% | $24,080 +3% |
| 2023 | $1,754 +10.4% | $23,375 +12.8% |
| 2022 | $1,589 +21.6% | $20,723 +23.1% |
Find assessor info on the county website
Neighborhood: 82007
Nearby schools
GreatSchools rating
- 4/10Arp Elementary SchoolGrades: PK-6Distance: 0.2 mi
- 2/10Johnson Junior High SchoolGrades: 7-8Distance: 1.6 mi
- 2/10South High SchoolGrades: 9-12Distance: 1.5 mi

