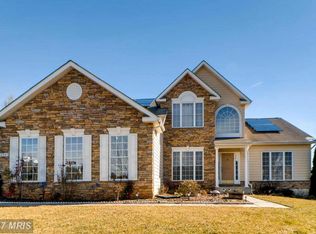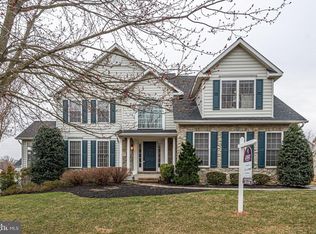Sold for $740,000
$740,000
814 Stable Manor Rd, Reisterstown, MD 21136
5beds
4,602sqft
Single Family Residence
Built in 2001
10,759 Square Feet Lot
$-- Zestimate®
$161/sqft
$4,720 Estimated rent
Home value
Not available
Estimated sales range
Not available
$4,720/mo
Zestimate® history
Loading...
Owner options
Explore your selling options
What's special
MULTIPLE OFFERS RECEIVED. Deadline for receiving offers Sun 03/02/25 6:00pm. Gorgeous 5 bedroom, 3.5 bathroom front brick colonial in the desirable community of Fields of Sagamore. The stunning home located at a corner lot features a grand 2-story foyer, gleaming hardwood floors on the main level, living room, separate formal dining room, kitchen with an island, pendant lights, GE profile refrigerator with built in Keurig, walk-in pantry, granite countertops with white 42” cabinets, with a walk out to a large wrap around TREX deck. Also on this level, mud room to the 3 car garage and a cozy family room off the kitchen. The upper-level features a large owner's suite with a recently renovated owner's spa bath, walk-in closet & vaulted ceiling, convenient laundry room on bedrooms level, additional ample-sized bedrooms, along with 2 additional renovated full bathrooms. UNFINISHED BASEMENT. This sought-after community offers family friendly parks to enjoy with family and pets as well as walking trails. Excellent location, close to shopping, dining, Worthington Valley and more.
Zillow last checked: 8 hours ago
Listing updated: June 30, 2025 at 06:02am
Listed by:
Jackie Ovad 410-599-9305,
Keller Williams Legacy
Bought with:
Craig Powell JR., RMR006733
Brick and Quill Realty
Source: Bright MLS,MLS#: MDBC2116218
Facts & features
Interior
Bedrooms & bathrooms
- Bedrooms: 5
- Bathrooms: 4
- Full bathrooms: 3
- 1/2 bathrooms: 1
- Main level bathrooms: 1
Primary bedroom
- Features: Flooring - Carpet
- Level: Upper
Bedroom 2
- Features: Flooring - Carpet
- Level: Upper
Bedroom 3
- Features: Flooring - Carpet
- Level: Upper
Bedroom 4
- Features: Flooring - Carpet
- Level: Upper
Bedroom 5
- Features: Flooring - Carpet
- Level: Upper
Basement
- Features: Flooring - Concrete
- Level: Lower
Dining room
- Features: Flooring - HardWood
- Level: Main
Family room
- Features: Flooring - HardWood
- Level: Main
Foyer
- Features: Flooring - HardWood
- Level: Main
Kitchen
- Features: Flooring - Vinyl
- Level: Main
Laundry
- Features: Flooring - Vinyl
- Level: Main
Living room
- Features: Flooring - HardWood
- Level: Main
Heating
- Forced Air, Natural Gas
Cooling
- Central Air, Ceiling Fan(s), Electric
Appliances
- Included: Dishwasher, Disposal, Microwave, Refrigerator, Water Heater, Double Oven, Ice Maker, Washer, Dryer, Cooktop, Gas Water Heater
- Laundry: Main Level, Laundry Room
Features
- Dining Area, Primary Bath(s), Crown Molding, Recessed Lighting, Open Floorplan, Family Room Off Kitchen, Eat-in Kitchen, Kitchen Island, Pantry, Soaking Tub, Upgraded Countertops, 9'+ Ceilings, Cathedral Ceiling(s)
- Flooring: Hardwood, Carpet, Wood
- Doors: Insulated, Six Panel, Storm Door(s)
- Windows: Double Pane Windows, Skylight(s), Storm Window(s)
- Basement: Other
- Has fireplace: No
Interior area
- Total structure area: 9,204
- Total interior livable area: 4,602 sqft
- Finished area above ground: 3,196
- Finished area below ground: 1,406
Property
Parking
- Total spaces: 3
- Parking features: Garage Door Opener, Garage Faces Side, Off Street, Attached, Driveway
- Attached garage spaces: 3
- Has uncovered spaces: Yes
Accessibility
- Accessibility features: Other
Features
- Levels: Three
- Stories: 3
- Patio & porch: Deck, Porch
- Exterior features: Sidewalks
- Pool features: None
- Has view: Yes
- View description: Pasture, Scenic Vista
Lot
- Size: 10,759 sqft
- Features: Corner Lot, Landscaped, Premium, Corner Lot/Unit
Details
- Additional structures: Above Grade, Below Grade
- Parcel number: 04042300005590
- Zoning: RESIDENTIAL
- Special conditions: Short Sale
Construction
Type & style
- Home type: SingleFamily
- Architectural style: Colonial
- Property subtype: Single Family Residence
Materials
- Combination, Other
- Foundation: Block, Other
- Roof: Asphalt
Condition
- New construction: No
- Year built: 2001
Utilities & green energy
- Sewer: Public Sewer
- Water: Public
- Utilities for property: Cable Available
Community & neighborhood
Security
- Security features: Electric Alarm
Location
- Region: Reisterstown
- Subdivision: The Fields Of Sagamore
HOA & financial
HOA
- Has HOA: Yes
- HOA fee: $125 quarterly
Other
Other facts
- Listing agreement: Exclusive Right To Sell
- Listing terms: Cash,Conventional,FHA
- Ownership: Fee Simple
Price history
| Date | Event | Price |
|---|---|---|
| 6/27/2025 | Sold | $740,000+1.4%$161/sqft |
Source: | ||
| 3/3/2025 | Pending sale | $730,000$159/sqft |
Source: | ||
| 2/28/2025 | Listed for sale | $730,000+4.3%$159/sqft |
Source: | ||
| 9/30/2022 | Sold | $700,000+3.7%$152/sqft |
Source: | ||
| 9/8/2022 | Pending sale | $675,000$147/sqft |
Source: | ||
Public tax history
| Year | Property taxes | Tax assessment |
|---|---|---|
| 2025 | $60 -99% | $542,500 +10.6% |
| 2024 | $5,942 +1.1% | $490,300 +1.1% |
| 2023 | $5,877 +1.1% | $484,933 -1.1% |
Find assessor info on the county website
Neighborhood: 21136
Nearby schools
GreatSchools rating
- 2/10Glyndon Elementary SchoolGrades: PK-5Distance: 0.7 mi
- 3/10Franklin Middle SchoolGrades: 6-8Distance: 1.8 mi
- 5/10Franklin High SchoolGrades: 9-12Distance: 1.7 mi
Schools provided by the listing agent
- District: Baltimore County Public Schools
Source: Bright MLS. This data may not be complete. We recommend contacting the local school district to confirm school assignments for this home.
Get pre-qualified for a loan
At Zillow Home Loans, we can pre-qualify you in as little as 5 minutes with no impact to your credit score.An equal housing lender. NMLS #10287.

