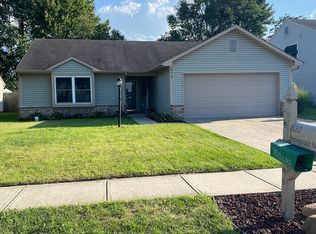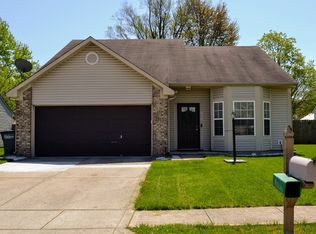This 3 bedroom, 2 bath ranch home located in Highland Springs S/D offers 1582 sq ft of living space, a split floor plan, 2 car attached garage and privacy fenced backyard. The great room has a vaulted ceiling & a wood burning fireplace. There is a dining rm as well as an applianced eat-in kitchen. The master suite has a walk-in closet. Master bath has a double vanity, garden tub & separate shower. The exterior has recently been power washed & painted. New roof in 2017, new AC in 2018, new water heater 2019, and new patio door in 2020.
This property is off market, which means it's not currently listed for sale or rent on Zillow. This may be different from what's available on other websites or public sources.

