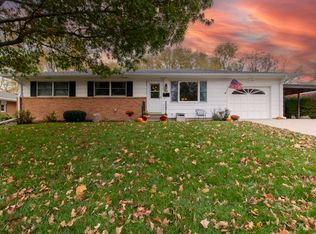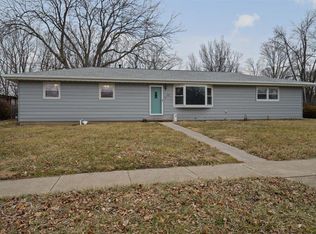Beautiful and spacious brick ranch that backs to the Constitution Trail and Colene Hoose Elementary School. Private backyard in a quiet neighborhood. This charming home greets you with a great open floor plan featuring a white washed brick gas fireplace. Large front windows with top down bottom up cellular blinds allowing plenty of light and privacy. Bedrooms have hardwood floors with 5' wide reach in closets with adjustable Closetmaid shelving. Main floor bath has plenty of counter space and storage, refinished bathtub and shower surround, new privacy glass window, and fresh paint. Kitchen features and appliances include side-by-side refrigerator, 5-burner gas oven range, vent hood, microwave, newer dishwasher with stainless steel interior, roll out pantry drawers, corner lazy Susan storage, pull out garbage cabinet, and new window over the sink. Finished basement has new flooring, new recessed lighting with dimmable switches, new windows, with plenty of space for a family room area, game area, and a studio/craft area with new cabinets and plenty of workspace, a dream for the crafter/artist. There is also a separate bonus room for guests or an office and a remodeled full bath with a pocket door. Furthermore, a large laundry room with newer washer and dryer, new electrical breaker box, utility sink and plenty of storage including space for deep freezer/extra refrigerator. Exterior features an oversized 2-car garage, 16x16 screened in porch, 12x12 deck, fully enclosed fenced in backyard with tiered garden, landscaping, mature trees and private entrance walk down to the trail. Tulips blossom every spring around the tree in the newer retaining wall in front. This home is fantastic for entertaining inside or outside.
This property is off market, which means it's not currently listed for sale or rent on Zillow. This may be different from what's available on other websites or public sources.


