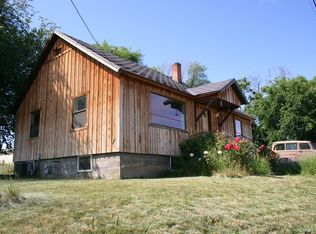Charming renovation on 2003 manufactured home; new floors, kitchen island, updated bathrooms. Good floor plan with master suite separation, two bedrooms and a guest bath at other end of house. Vaulted ceilings and lots of light. Move in ready!
This property is off market, which means it's not currently listed for sale or rent on Zillow. This may be different from what's available on other websites or public sources.
