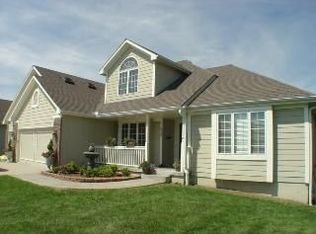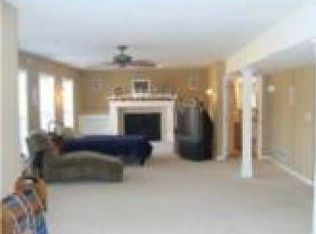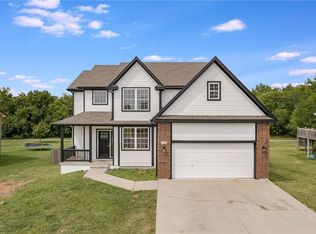Sold
Price Unknown
814 S Fox Ridge Dr, Raymore, MO 64083
3beds
2,579sqft
Single Family Residence
Built in 1998
10,803 Square Feet Lot
$365,800 Zestimate®
$--/sqft
$2,501 Estimated rent
Home value
$365,800
$348,000 - $384,000
$2,501/mo
Zestimate® history
Loading...
Owner options
Explore your selling options
What's special
Here's your chance to be just the second owner of this Stonegate 3BR 3Bath ranch. Plenty of room on both levels with dining room, living room, kitchen + eat-in and 2 bedrooms on the main. Lots of natural light fills the main level. The basement has a full rec room + office. TONS of storage with an abundance of built-in shelving and cabinets. The basement has an inside stairway + a back entry from the garage to bring down your projects to the shop. Walking trail and woods hug the back yard feel free to enjoy the wide open space. Huge outside storage shed and planting room under the enormous deck. This property will not last long. Being sold In Its Present Condition.
Zillow last checked: 8 hours ago
Listing updated: March 19, 2024 at 01:19pm
Listing Provided by:
Amp Home Group 785-329-9077,
ReeceNichols -Johnson County W,
Mike Conners 913-433-4901,
ReeceNichols -Johnson County W
Bought with:
Spradling Group
EXP Realty LLC
Source: Heartland MLS as distributed by MLS GRID,MLS#: 2472045
Facts & features
Interior
Bedrooms & bathrooms
- Bedrooms: 3
- Bathrooms: 3
- Full bathrooms: 3
Primary bedroom
- Features: All Carpet, Ceiling Fan(s)
- Level: First
- Dimensions: 13 x 15
Bedroom 2
- Features: All Carpet, Ceiling Fan(s)
- Level: First
- Dimensions: 12 x 11
Bedroom 3
- Features: All Carpet, Ceiling Fan(s)
- Level: First
- Dimensions: 14 x 14
Dining room
- Features: All Carpet
- Level: First
- Dimensions: 13 x 9
Kitchen
- Level: First
- Dimensions: 12 x 13
Living room
- Features: All Carpet, Ceiling Fan(s), Fireplace
- Level: First
- Dimensions: 17 x 19
Office
- Features: All Carpet, Ceiling Fan(s)
- Level: Lower
- Dimensions: 13 x 15
Recreation room
- Features: All Carpet
- Level: Lower
- Dimensions: 18 x 19
Heating
- Natural Gas
Cooling
- Electric
Features
- Basement: Finished,Interior Entry
- Number of fireplaces: 1
Interior area
- Total structure area: 2,579
- Total interior livable area: 2,579 sqft
- Finished area above ground: 1,879
- Finished area below ground: 700
Property
Parking
- Total spaces: 2
- Parking features: Attached, Garage Faces Front
- Attached garage spaces: 2
Lot
- Size: 10,803 sqft
Details
- Parcel number: 8100201
Construction
Type & style
- Home type: SingleFamily
- Architectural style: Traditional
- Property subtype: Single Family Residence
Materials
- Frame
- Roof: Composition
Condition
- Year built: 1998
Community & neighborhood
Location
- Region: Raymore
- Subdivision: Stonegate
HOA & financial
HOA
- Has HOA: Yes
- HOA fee: $150 annually
Other
Other facts
- Listing terms: Cash,Conventional,FHA,VA Loan
- Ownership: Private
Price history
| Date | Event | Price |
|---|---|---|
| 3/15/2024 | Sold | -- |
Source: | ||
| 2/25/2024 | Pending sale | $320,000$124/sqft |
Source: | ||
| 2/22/2024 | Listed for sale | $320,000$124/sqft |
Source: | ||
Public tax history
| Year | Property taxes | Tax assessment |
|---|---|---|
| 2025 | $4,298 +10.8% | $48,360 +13% |
| 2024 | $3,878 +0.1% | $42,800 |
| 2023 | $3,873 +10.6% | $42,800 +12.7% |
Find assessor info on the county website
Neighborhood: 64083
Nearby schools
GreatSchools rating
- 4/10Stonegate Elementary SchoolGrades: K-5Distance: 0.1 mi
- 4/10Raymore-Peculiar South Middle SchoolGrades: 6-8Distance: 3.3 mi
- 6/10Raymore-Peculiar Sr. High SchoolGrades: 9-12Distance: 3.5 mi
Get a cash offer in 3 minutes
Find out how much your home could sell for in as little as 3 minutes with a no-obligation cash offer.
Estimated market value$365,800
Get a cash offer in 3 minutes
Find out how much your home could sell for in as little as 3 minutes with a no-obligation cash offer.
Estimated market value
$365,800


