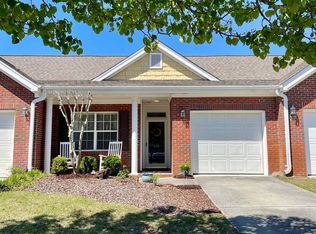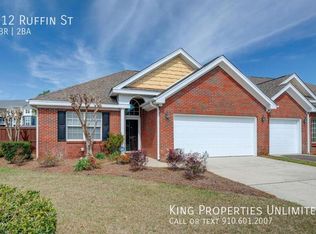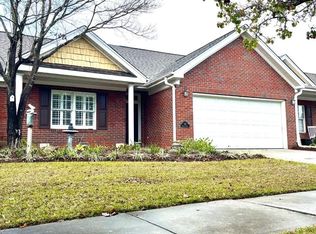Sold for $364,000 on 06/30/23
$364,000
814 Ruffin Street, Wilmington, NC 28412
3beds
1,499sqft
Townhouse
Built in 1998
4,356 Square Feet Lot
$362,600 Zestimate®
$243/sqft
$2,102 Estimated rent
Home value
$362,600
$344,000 - $381,000
$2,102/mo
Zestimate® history
Loading...
Owner options
Explore your selling options
What's special
Located centrally in one of Wilmington's most sought-after townhome communities within walking distance to Barclay Pointe with a movie theater and restaurants. This home offers 3 bedrooms, 2 baths and a two-car garage all on one level. The living room has a vaulted ceiling with access to a private fenced side patio that enjoys afternoon shade. There is a formal dining room and a kitchen that boasts solid surface counters, tile backsplash and a pantry. The sizeable primary bedroom has 2 walk-in closets and an ensuite bath with a walk-in shower. Two additional bedrooms provide for an optional office or guest room. This home provides for easy living with all the lawn areas outside of the fenced patio area being maintained by the HOA.
Zillow last checked: 8 hours ago
Listing updated: June 30, 2023 at 12:30pm
Listed by:
Gwen J Hawley 910-262-7427,
Intracoastal Realty Corp
Bought with:
Erik B Hoffacker, 222617
RE/MAX Essential
Source: Hive MLS,MLS#: 100388876 Originating MLS: Cape Fear Realtors MLS, Inc.
Originating MLS: Cape Fear Realtors MLS, Inc.
Facts & features
Interior
Bedrooms & bathrooms
- Bedrooms: 3
- Bathrooms: 2
- Full bathrooms: 2
Primary bedroom
- Level: First
- Dimensions: 16 x 14
Bedroom 2
- Level: First
- Dimensions: 13 x 12
Bedroom 3
- Level: First
- Dimensions: 11 x 11
Dining room
- Level: First
- Dimensions: 12 x 10
Kitchen
- Level: First
- Dimensions: 10 x 9
Living room
- Level: First
- Dimensions: 17 x 12
Heating
- Forced Air, Electric
Cooling
- Central Air, Heat Pump
Appliances
- Included: Electric Oven, Built-In Microwave, Washer, Refrigerator, Dryer, Disposal, Dishwasher
- Laundry: In Hall
Features
- Master Downstairs, Walk-in Closet(s), Vaulted Ceiling(s), Solid Surface, Ceiling Fan(s), Pantry, Walk-in Shower, Blinds/Shades, Walk-In Closet(s)
- Flooring: Carpet, Laminate, Tile
- Doors: Storm Door(s)
- Windows: Skylight(s), Thermal Windows
- Attic: Pull Down Stairs
Interior area
- Total structure area: 1,499
- Total interior livable area: 1,499 sqft
Property
Parking
- Total spaces: 4
- Parking features: Concrete, Garage Door Opener, Lighted, Off Street, Paved
- Uncovered spaces: 4
Features
- Levels: One
- Stories: 1
- Patio & porch: Covered, Patio, Porch
- Exterior features: Storm Doors
- Fencing: Partial,Wood
Lot
- Size: 4,356 sqft
- Dimensions: 64 x 82 x 46 x 81
- Features: Land Locked, Level
Details
- Parcel number: R06516006017000
- Zoning: MF-L
- Special conditions: Standard
Construction
Type & style
- Home type: Townhouse
- Property subtype: Townhouse
Materials
- Brick Veneer, Vinyl Siding
- Foundation: Slab
- Roof: Composition,Shingle
Condition
- New construction: No
- Year built: 1998
Utilities & green energy
- Sewer: Public Sewer
- Water: Public
- Utilities for property: Sewer Available, Water Available
Community & neighborhood
Security
- Security features: Smoke Detector(s)
Location
- Region: Wilmington
- Subdivision: Merestone
HOA & financial
HOA
- Has HOA: Yes
- HOA fee: $2,580 monthly
- Amenities included: Maintenance Common Areas, Maintenance Grounds, Management, Master Insure, Termite Bond
- Association name: Priestly Management
- Association phone: 910-509-7276
Other
Other facts
- Listing agreement: Exclusive Right To Sell
- Listing terms: Cash,Conventional,FHA,VA Loan
- Road surface type: Paved
Price history
| Date | Event | Price |
|---|---|---|
| 6/30/2023 | Sold | $364,000+5.5%$243/sqft |
Source: | ||
| 6/13/2023 | Pending sale | $345,000$230/sqft |
Source: | ||
| 6/12/2023 | Listed for sale | $345,000$230/sqft |
Source: | ||
| 6/12/2023 | Pending sale | $345,000$230/sqft |
Source: | ||
| 6/9/2023 | Listed for sale | $345,000+60.5%$230/sqft |
Source: | ||
Public tax history
| Year | Property taxes | Tax assessment |
|---|---|---|
| 2025 | $2,140 +5.7% | $363,700 +56.3% |
| 2024 | $2,024 +3.5% | $232,700 +0.5% |
| 2023 | $1,956 -0.6% | $231,500 |
Find assessor info on the county website
Neighborhood: Echo East/Carriage Hills
Nearby schools
GreatSchools rating
- 7/10Pine Valley ElementaryGrades: K-5Distance: 1 mi
- 6/10Williston MiddleGrades: 6-8Distance: 4.1 mi
- 5/10Eugene Ashley HighGrades: 9-12Distance: 5.1 mi

Get pre-qualified for a loan
At Zillow Home Loans, we can pre-qualify you in as little as 5 minutes with no impact to your credit score.An equal housing lender. NMLS #10287.
Sell for more on Zillow
Get a free Zillow Showcase℠ listing and you could sell for .
$362,600
2% more+ $7,252
With Zillow Showcase(estimated)
$369,852

