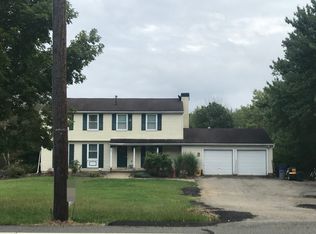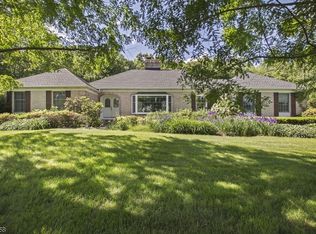This house has it all - the perfect blend of plentiful living space, updates throughout, open floor plan, and park-like backyard. Possibility of in-law suite in lower level, w kichenette and half bath. Major addition in 2003: great room and master suite. Updated kitchen features cherry cabinets, granite, ss appliances, extra pantry storage space, and sliders to deck. Step down 4 stairs and enter the HUGE great room, w gas fireplace, high ceiling, and entrance side door. Completing the 1st floor is the powder room, formal LR and DR (currently used as an office) separated by pocket doors, and entry foyer. The finished basement is EXCEPTIONAL boasting: kitchenette, half bathroom, and private entrance. 2nd floor has a huge master suite w attached laundry room! Outside is multi-level Trex deck, patio, pool, and private yard.
This property is off market, which means it's not currently listed for sale or rent on Zillow. This may be different from what's available on other websites or public sources.

