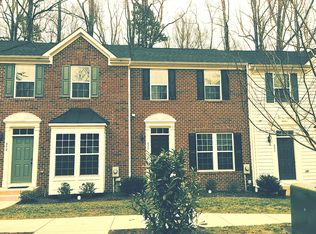Charming condo with creek views just 1 mile from UVA Health System! An open layout on the main level ties together the spacious living room, eat-in-kitchen, and dining area. Kitchen includes a gas stove, pantry, and new dishwasher. Off the kitchen is a porch where you can enjoy a morning coffee with views of the creek. Upstairs the master suite includes vaulted ceilings and a generous walk-in closet with private full bath. Two additional bedrooms include large closets. Walk-out basement includes space for entertaining or relaxing by the gas fireplace. The unfinished storage area includes rough-in plumbing for a full bathroom. Plenty of space for pets or play in the backyard. Located in walking distance to Forest Hills Park and UVA Health System and a less than 10 minute drive to University Grounds, Downtown Mall, shopping and dining on The Corner, and more.
This property is off market, which means it's not currently listed for sale or rent on Zillow. This may be different from what's available on other websites or public sources.
