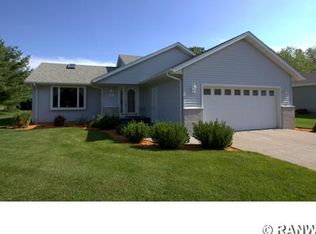Closed
$365,000
814 Robinhood Place, Rice Lake, WI 54868
4beds
2,600sqft
Single Family Residence
Built in 2003
0.32 Acres Lot
$375,500 Zestimate®
$140/sqft
$2,975 Estimated rent
Home value
$375,500
$293,000 - $481,000
$2,975/mo
Zestimate® history
Loading...
Owner options
Explore your selling options
What's special
Don?t wait to experience this beautifully maintained 4-bedroom, 4-bathroom, 2-story home nestled in a peaceful neighborhood in the City of Rice Lake. The upper-level primary suite boasts an ensuite bathroom and a spacious walk-in closet. Upstairs, you?ll also find two more generously sized bedrooms, ideal for family or guests. This home provides ample living space on both the main and lower levels, including a 4th bedroom downstairs, perfect for hosting or creating a cozy guest area. Step outside to admire the meticulously landscaped yard, complete with a patio and deck for relaxing summer evenings. The lush greenery is easily maintained with an underground irrigation system, keeping your lawn vibrant and pristine without the hassle. Feel at ease knowing the roof, some siding, gutters and garage doors were recently replaced in 2024. This home is truly a gem?schedule a visit today!
Zillow last checked: 8 hours ago
Listing updated: May 30, 2025 at 05:18am
Listed by:
Casey Watters 715-434-7904,
Real Estate Solutions
Bought with:
Katelind Berger
Source: WIREX MLS,MLS#: 1588158 Originating MLS: REALTORS Association of Northwestern WI
Originating MLS: REALTORS Association of Northwestern WI
Facts & features
Interior
Bedrooms & bathrooms
- Bedrooms: 4
- Bathrooms: 4
- Full bathrooms: 3
- 1/2 bathrooms: 1
Primary bedroom
- Level: Lower
- Area: 156
- Dimensions: 12 x 13
Bedroom 2
- Level: Upper
- Area: 221
- Dimensions: 13 x 17
Bedroom 3
- Level: Upper
- Area: 182
- Dimensions: 13 x 14
Bedroom 4
- Level: Upper
- Area: 120
- Dimensions: 10 x 12
Family room
- Level: Lower
- Area: 312
- Dimensions: 24 x 13
Kitchen
- Level: Main
- Area: 210
- Dimensions: 15 x 14
Living room
- Level: Main
- Area: 260
- Dimensions: 20 x 13
Heating
- Natural Gas, Forced Air
Cooling
- Central Air
Appliances
- Included: Dishwasher, Microwave, Range/Oven, Range Hood, Refrigerator
Features
- Other
- Basement: Full,Partially Finished,Concrete
Interior area
- Total structure area: 2,600
- Total interior livable area: 2,600 sqft
- Finished area above ground: 1,974
- Finished area below ground: 626
Property
Parking
- Total spaces: 2
- Parking features: 2 Car, Attached, Garage Door Opener
- Attached garage spaces: 2
Features
- Levels: Two
- Stories: 2
- Patio & porch: Patio, Patio-Brick
Lot
- Size: 0.32 Acres
- Dimensions: 85 x 165 x
Details
- Additional structures: Garden Shed
- Parcel number: 276118811000
- Zoning: Residential
Construction
Type & style
- Home type: SingleFamily
- Property subtype: Single Family Residence
Materials
- Vinyl Siding
Condition
- 21+ Years
- New construction: No
- Year built: 2003
Utilities & green energy
- Electric: Circuit Breakers
- Sewer: Public Sewer
- Water: Public
Community & neighborhood
Location
- Region: Rice Lake
- Municipality: Rice Lake
Price history
| Date | Event | Price |
|---|---|---|
| 5/30/2025 | Sold | $365,000-3.9%$140/sqft |
Source: | ||
| 4/9/2025 | Contingent | $379,900$146/sqft |
Source: | ||
| 1/17/2025 | Listed for sale | $379,900-5%$146/sqft |
Source: | ||
| 9/4/2024 | Listing removed | $399,900$154/sqft |
Source: | ||
| 8/7/2024 | Price change | $399,900-5.9%$154/sqft |
Source: | ||
Public tax history
| Year | Property taxes | Tax assessment |
|---|---|---|
| 2024 | $4,833 +10% | $270,700 |
| 2023 | $4,394 +10.6% | $270,700 +36.6% |
| 2022 | $3,975 +0.6% | $198,200 |
Find assessor info on the county website
Neighborhood: 54868
Nearby schools
GreatSchools rating
- 5/10Hilltop Elementary SchoolGrades: K-4Distance: 1.2 mi
- 5/10Rice Lake Middle SchoolGrades: 5-8Distance: 1.3 mi
- 4/10Rice Lake High SchoolGrades: 9-12Distance: 1.1 mi
Schools provided by the listing agent
- District: Rice Lake
Source: WIREX MLS. This data may not be complete. We recommend contacting the local school district to confirm school assignments for this home.

Get pre-qualified for a loan
At Zillow Home Loans, we can pre-qualify you in as little as 5 minutes with no impact to your credit score.An equal housing lender. NMLS #10287.
