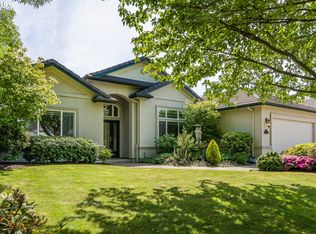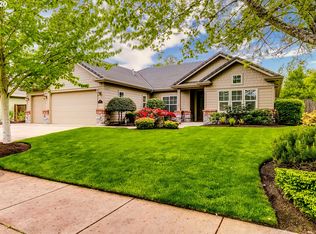Sold
$715,000
814 River Knoll Way, Springfield, OR 97477
3beds
2,447sqft
Residential, Single Family Residence
Built in 2003
10,454.4 Square Feet Lot
$724,200 Zestimate®
$292/sqft
$2,317 Estimated rent
Home value
$724,200
$688,000 - $760,000
$2,317/mo
Zestimate® history
Loading...
Owner options
Explore your selling options
What's special
Beautiful, well-maintained craftsman in the highly sought-after River Glenn subdivision. This gorgeous home features three bedrooms and two and a half baths, with 2,224 square feet and excellent separation of space. Large office space with french doors. The spacious living room has a cozy gas fireplace. The well-appointed kitchen features a gas cooktop island, quartz countertops, large pantry, and ample dining area with doors to your covered patio and yard beyond. Formal dining room directly off of kitchen for entertaining. Master suite with wonderful walk-in closet features double-sinks in the bathroom. Beyond the covered front porch at the entry and covered patio out back for year-round entertaining, enjoy a lush yard with mature landscaping and handy toolshed for additional storage.
Zillow last checked: 8 hours ago
Listing updated: October 17, 2023 at 05:10am
Listed by:
Nick Nelson 541-852-9394,
Keller Williams Realty Eugene and Springfield
Bought with:
Andy Burnette, 200901126
MORE Realty, Inc.
Source: RMLS (OR),MLS#: 23353018
Facts & features
Interior
Bedrooms & bathrooms
- Bedrooms: 3
- Bathrooms: 3
- Full bathrooms: 2
- Partial bathrooms: 1
- Main level bathrooms: 3
Primary bedroom
- Features: Double Sinks, Suite, Walkin Closet, Wallto Wall Carpet
- Level: Main
- Area: 224
- Dimensions: 14 x 16
Bedroom 2
- Features: Wallto Wall Carpet
- Level: Main
- Area: 121
- Dimensions: 11 x 11
Bedroom 3
- Features: Wallto Wall Carpet
- Level: Main
- Area: 110
- Dimensions: 11 x 10
Dining room
- Level: Main
- Area: 132
- Dimensions: 12 x 11
Family room
- Level: Main
- Area: 195
- Dimensions: 13 x 15
Kitchen
- Features: Cook Island, Microwave, Pantry, Builtin Oven
- Level: Main
- Area: 169
- Width: 13
Living room
- Features: Ceiling Fan, Fireplace
- Level: Main
- Area: 252
- Dimensions: 18 x 14
Office
- Level: Main
- Area: 143
- Dimensions: 13 x 11
Heating
- Forced Air, Heat Pump, Fireplace(s)
Cooling
- Heat Pump
Appliances
- Included: Built In Oven, Built-In Range, Disposal, Free-Standing Refrigerator, Microwave, Gas Water Heater
Features
- Ceiling Fan(s), Central Vacuum, Granite, Soaking Tub, Cook Island, Pantry, Double Vanity, Suite, Walk-In Closet(s), Kitchen Island
- Flooring: Hardwood, Wall to Wall Carpet, Wood
- Windows: Double Pane Windows
- Basement: Crawl Space
- Number of fireplaces: 1
- Fireplace features: Gas
Interior area
- Total structure area: 2,447
- Total interior livable area: 2,447 sqft
Property
Parking
- Total spaces: 3
- Parking features: Driveway, Attached
- Attached garage spaces: 3
- Has uncovered spaces: Yes
Accessibility
- Accessibility features: Main Floor Bedroom Bath, One Level, Walkin Shower, Accessibility
Features
- Levels: One
- Stories: 1
- Patio & porch: Covered Patio
- Exterior features: Yard
- Fencing: Fenced
Lot
- Size: 10,454 sqft
- Features: Level, SqFt 10000 to 14999
Details
- Additional structures: ToolShed
- Parcel number: 1685682
Construction
Type & style
- Home type: SingleFamily
- Architectural style: Craftsman
- Property subtype: Residential, Single Family Residence
Materials
- Lap Siding, Stone
- Roof: Composition
Condition
- Resale
- New construction: No
- Year built: 2003
Utilities & green energy
- Gas: Gas
- Sewer: Public Sewer
- Water: Public
- Utilities for property: Cable Connected
Community & neighborhood
Location
- Region: Springfield
HOA & financial
HOA
- Has HOA: Yes
- HOA fee: $300 annually
Other
Other facts
- Listing terms: Cash,Conventional,FHA,VA Loan
- Road surface type: Paved
Price history
| Date | Event | Price |
|---|---|---|
| 10/17/2023 | Sold | $715,000-1.4%$292/sqft |
Source: | ||
| 9/5/2023 | Pending sale | $725,000$296/sqft |
Source: | ||
| 8/26/2023 | Listed for sale | $725,000+87.8%$296/sqft |
Source: | ||
| 2/2/2015 | Sold | $386,000-3.3%$158/sqft |
Source: | ||
| 1/23/2015 | Pending sale | $399,000$163/sqft |
Source: Windermere Real Estate/Lane County #14065982 Report a problem | ||
Public tax history
| Year | Property taxes | Tax assessment |
|---|---|---|
| 2025 | $9,089 +1.6% | $495,642 +3% |
| 2024 | $8,942 +4.4% | $481,206 +3% |
| 2023 | $8,561 +3.4% | $467,191 +3% |
Find assessor info on the county website
Neighborhood: 97477
Nearby schools
GreatSchools rating
- 4/10Elizabeth Page Elementary SchoolGrades: K-5Distance: 0.5 mi
- 5/10Briggs Middle SchoolGrades: 6-8Distance: 1.3 mi
- 4/10Springfield High SchoolGrades: 9-12Distance: 1.3 mi
Schools provided by the listing agent
- Elementary: Page
- Middle: Briggs
- High: Springfield
Source: RMLS (OR). This data may not be complete. We recommend contacting the local school district to confirm school assignments for this home.
Get pre-qualified for a loan
At Zillow Home Loans, we can pre-qualify you in as little as 5 minutes with no impact to your credit score.An equal housing lender. NMLS #10287.
Sell with ease on Zillow
Get a Zillow Showcase℠ listing at no additional cost and you could sell for —faster.
$724,200
2% more+$14,484
With Zillow Showcase(estimated)$738,684

