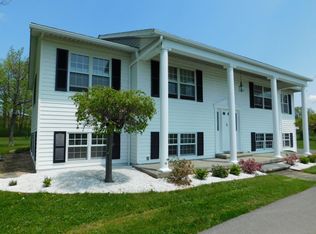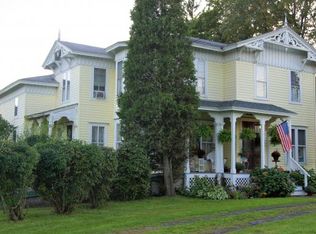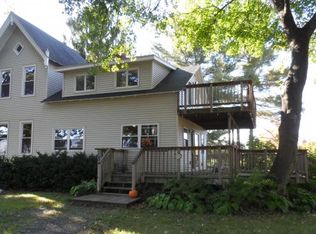Closed
$387,500
814 Ridge Rd, Lansing, NY 14882
4beds
2,362sqft
Single Family Residence
Built in 1965
3.64 Acres Lot
$410,300 Zestimate®
$164/sqft
$2,505 Estimated rent
Home value
$410,300
Estimated sales range
Not available
$2,505/mo
Zestimate® history
Loading...
Owner options
Explore your selling options
What's special
Spacious four bedroom, two bathroom split level situated on a 3.6 acre lot. This home is conveniently located between the quaint Village of Aurora and Ithaca NY. The current owner has done a tremendous amount of upgrades making this home a "must see." Upon entering the home you have two main level bedrooms. One being your primary suite offering a king size bedroom, attached bathroom with double closets and heated floors. Just a few steps to your main living area. This massive space offers an open concept living space with your kitchen, dining room and living room. The heated floors run throughout this entire space as well. The kitchen has granite counter tops, stainless steel appliances and a peninsula with bar style seating. The upper level also offers a beautiful and totally updated full bathroom with a double vanity and a jetted soaker tub. The lower level has two bedrooms and additional roomy living space. There is a laundry room / storage room on this level that has walkout access. Here you will find the roughed in bathroom. The outdoor space here is amazing, with a two tired trex deck, swimming pool, mature landscaping and a huge green space for all your families needs.
Zillow last checked: 8 hours ago
Listing updated: March 27, 2025 at 03:58pm
Listed by:
Sunshine Sara Equinozzi 315-685-0111,
Howard Hanna Real Estate
Bought with:
Julie K Littlefield, 10301217954
Howard Hanna Real Estate
Source: NYSAMLSs,MLS#: S1571742 Originating MLS: Syracuse
Originating MLS: Syracuse
Facts & features
Interior
Bedrooms & bathrooms
- Bedrooms: 4
- Bathrooms: 2
- Full bathrooms: 2
- Main level bathrooms: 1
- Main level bedrooms: 2
Heating
- Electric, Propane, Forced Air, Radiant
Appliances
- Included: Dryer, Dishwasher, Electric Cooktop, Electric Water Heater, Disposal, Washer
- Laundry: In Basement
Features
- Breakfast Bar, Bathroom Rough-In, Den, Entrance Foyer, Granite Counters, Kitchen/Family Room Combo, Living/Dining Room, Pantry, Storage, Bath in Primary Bedroom, Main Level Primary
- Flooring: Ceramic Tile, Varies
- Basement: Full,Partially Finished
- Has fireplace: No
Interior area
- Total structure area: 2,362
- Total interior livable area: 2,362 sqft
Property
Parking
- Total spaces: 2
- Parking features: Attached, Garage, Driveway
- Attached garage spaces: 2
Features
- Levels: One
- Stories: 1
- Exterior features: Blacktop Driveway, Propane Tank - Leased
Lot
- Size: 3.64 Acres
- Dimensions: 459 x 480
- Features: Greenbelt
Details
- Parcel number: 50328902200000010230000000
- Special conditions: Standard
Construction
Type & style
- Home type: SingleFamily
- Architectural style: Split Level
- Property subtype: Single Family Residence
Materials
- Vinyl Siding
- Foundation: Block
Condition
- Resale
- Year built: 1965
Utilities & green energy
- Sewer: Septic Tank
- Water: Connected, Public
- Utilities for property: Water Connected
Community & neighborhood
Location
- Region: Lansing
- Subdivision: Sec 22
Other
Other facts
- Listing terms: Cash,Conventional,VA Loan
Price history
| Date | Event | Price |
|---|---|---|
| 3/27/2025 | Sold | $387,500-5.5%$164/sqft |
Source: | ||
| 2/1/2025 | Contingent | $410,000$174/sqft |
Source: | ||
| 1/19/2025 | Price change | $410,000-1.2%$174/sqft |
Source: | ||
| 11/6/2024 | Price change | $415,000-1.2%$176/sqft |
Source: | ||
| 10/14/2024 | Listed for sale | $420,000-2.3%$178/sqft |
Source: | ||
Public tax history
| Year | Property taxes | Tax assessment |
|---|---|---|
| 2024 | -- | $315,000 +22.6% |
| 2023 | -- | $257,000 +4.9% |
| 2022 | -- | $245,000 +5.2% |
Find assessor info on the county website
Neighborhood: 14882
Nearby schools
GreatSchools rating
- 7/10Lansing Middle SchoolGrades: 5-8Distance: 2.1 mi
- 8/10Lansing High SchoolGrades: 9-12Distance: 2.1 mi
- 9/10Raymond C Buckley Elementary SchoolGrades: PK-4Distance: 2.3 mi
Schools provided by the listing agent
- District: Lansing
Source: NYSAMLSs. This data may not be complete. We recommend contacting the local school district to confirm school assignments for this home.


