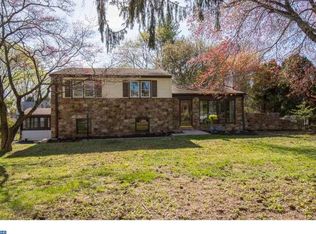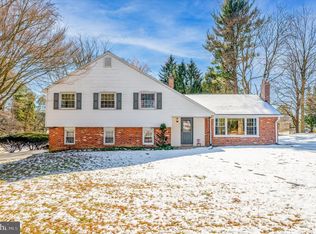Sold for $705,000 on 08/25/23
$705,000
814 Ridge Ln, Media, PA 19063
4beds
2,740sqft
Single Family Residence
Built in 1950
0.58 Acres Lot
$766,600 Zestimate®
$257/sqft
$4,406 Estimated rent
Home value
$766,600
$728,000 - $813,000
$4,406/mo
Zestimate® history
Loading...
Owner options
Explore your selling options
What's special
Welcome to 814 Ridge Lane, this beautiful 4+ bedroom 3 full bath ranch home sits on a tranquil level ½ acre lot located in the desirable Parkridge community. Enter onto the tiled vestibule which has a storage bench and cubbies for a convenient “drop zone” for your book bags, coats & shoes. This vestibule also allows you to go directly from the two car garage to the sun filled living room which boasts beautiful hardwood floors, recessed lighting, ceiling fan and a cozy fireplace with a flue for a pellet or wood stove. The fireplace is enhanced with brick accents above. The cook’s country kitchen has all the amenities that you are looking for; an abundance of beautiful rich dark cabinetry with undermount lighting, marble countertops, backsplash, SS apliances-microwave, oven, dishwasher with the kitchen openinng up to a great space to enjoy your meals. There is also an outside exit to the side patio that overlooks a fenced-in portion of the yard –this is a great space for your morning coffee or cooking on your BBQ grill. Step down the hall to the primary bedroom with ceiling fan, two closets and an amazing en-suite bathroom with a gorgeous tiled stall shower with seat and farm sink . The 2nd & 3rd generously sized and neutrally decorated bedrooms are also located off this hallway as is the updated tiled hall bath with shower/tub combo & vanity additionally, there are 2 hall closets for your storage needs. The large 4th bedroom is located off the living room and offers flexibility if you’d prefer to use it as a dining room or family room. The living space continues into the fabulous walk-out lower level with it’s expansive great room complete with built-in cabinetry & wet bar with a wine refrigerator, beverage refrigerator & kegerator, plus a wall of windows to really let a lot of natural light pour into this great space. There is a full tiled bathroom/laundry room with a large tiled stall shower and vanity sink this room also has heated tile flooring & heat lamp . Down the hall is another amazing flex space- perfect for an office, play room, guest room or whatever you desire…this room has wonderful storage with it’s wall of closets. This lower level could easily be an in-law or teenager’s suite! Additional storage space can be found in the large utility room that has plenty of shelving. There are 2 exterior doors that lead to the amazing & expansive paver patio that overlooks your very own back yard oasis…what a wonderful spot to relax or entertain! Other highlights include; hardwood floors throughout the 1st floor, central air, 2 car garage with double wide driveway, 2 patios, 2019- 80 gal poly plastic water heater and more, including being conveniently located near major routes & Media’s fabulous eateries, shops & nightlife.
Zillow last checked: 8 hours ago
Listing updated: August 25, 2023 at 05:01pm
Listed by:
Nancy Cullen 610-212-7785,
BHHS Fox&Roach-Newtown Square
Bought with:
Susan Mangigian, RS152252A
RE/MAX Preferred - Newtown Square
Source: Bright MLS,MLS#: PADE2049974
Facts & features
Interior
Bedrooms & bathrooms
- Bedrooms: 4
- Bathrooms: 3
- Full bathrooms: 3
- Main level bathrooms: 2
- Main level bedrooms: 4
Basement
- Description: Percent Finished: 85.0
- Area: 1402
Heating
- Forced Air, Oil
Cooling
- Central Air, Electric
Appliances
- Included: Microwave, Dishwasher, Dryer, Washer, Refrigerator, Oven/Range - Electric, Electric Water Heater
- Laundry: Lower Level
Features
- Attic/House Fan, Ceiling Fan(s), Combination Kitchen/Dining, Kitchen - Country, Eat-in Kitchen, Recessed Lighting, Bathroom - Stall Shower, Bathroom - Tub Shower, Bar, Wine Storage, Upgraded Countertops
- Flooring: Hardwood, Carpet, Ceramic Tile, Other, Heated, Wood
- Basement: Partial,Finished,Heated,Exterior Entry,Rear Entrance,Walk-Out Access
- Number of fireplaces: 1
- Fireplace features: Stone, Flue for Stove
Interior area
- Total structure area: 2,950
- Total interior livable area: 2,740 sqft
- Finished area above ground: 1,548
- Finished area below ground: 1,192
Property
Parking
- Total spaces: 6
- Parking features: Garage Door Opener, Garage Faces Front, Inside Entrance, Oversized, Private, Attached, Driveway, Off Street
- Attached garage spaces: 2
- Uncovered spaces: 4
Accessibility
- Accessibility features: None
Features
- Levels: One
- Stories: 1
- Patio & porch: Patio
- Exterior features: Lighting, Play Area
- Pool features: None
- Fencing: Partial,Split Rail
Lot
- Size: 0.58 Acres
- Dimensions: 100.00 x 231.40
- Features: Front Yard, Rear Yard, SideYard(s)
Details
- Additional structures: Above Grade, Below Grade
- Parcel number: 34000227600
- Zoning: RESIDENTIAL
- Special conditions: Standard
Construction
Type & style
- Home type: SingleFamily
- Architectural style: Ranch/Rambler
- Property subtype: Single Family Residence
Materials
- Stone
- Foundation: Block
- Roof: Architectural Shingle
Condition
- New construction: No
- Year built: 1950
Utilities & green energy
- Electric: 200+ Amp Service, Circuit Breakers
- Sewer: Public Sewer
- Water: Public
Community & neighborhood
Location
- Region: Media
- Subdivision: Parkridge
- Municipality: NETHER PROVIDENCE TWP
Other
Other facts
- Listing agreement: Exclusive Right To Sell
- Ownership: Fee Simple
Price history
| Date | Event | Price |
|---|---|---|
| 8/25/2023 | Sold | $705,000+10.2%$257/sqft |
Source: | ||
| 7/25/2023 | Pending sale | $639,900$234/sqft |
Source: | ||
| 7/21/2023 | Listed for sale | $639,900+95.4%$234/sqft |
Source: | ||
| 7/25/2012 | Sold | $327,500-6.4%$120/sqft |
Source: Public Record Report a problem | ||
| 4/18/2012 | Price change | $349,900-6.7%$128/sqft |
Source: Prudential Fox and Roach #6021008 Report a problem | ||
Public tax history
| Year | Property taxes | Tax assessment |
|---|---|---|
| 2025 | $11,588 +2.4% | $317,380 |
| 2024 | $11,315 +4.1% | $317,380 |
| 2023 | $10,872 +0.4% | $317,380 |
Find assessor info on the county website
Neighborhood: 19063
Nearby schools
GreatSchools rating
- 7/10Swarthmore-Rutledge SchoolGrades: K-5Distance: 1.5 mi
- 6/10Strath Haven Middle SchoolGrades: 6-8Distance: 1.7 mi
- 9/10Strath Haven High SchoolGrades: 9-12Distance: 1.8 mi
Schools provided by the listing agent
- District: Wallingford-swarthmore
Source: Bright MLS. This data may not be complete. We recommend contacting the local school district to confirm school assignments for this home.

Get pre-qualified for a loan
At Zillow Home Loans, we can pre-qualify you in as little as 5 minutes with no impact to your credit score.An equal housing lender. NMLS #10287.
Sell for more on Zillow
Get a free Zillow Showcase℠ listing and you could sell for .
$766,600
2% more+ $15,332
With Zillow Showcase(estimated)
$781,932
