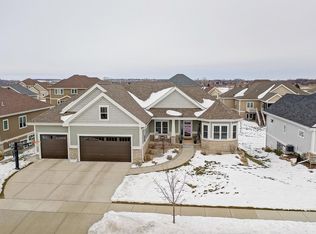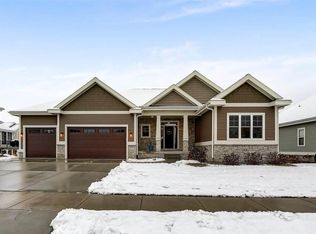Closed
$875,000
814 Richard Way, Waunakee, WI 53597
5beds
3,637sqft
Single Family Residence
Built in 2015
10,454.4 Square Feet Lot
$874,900 Zestimate®
$241/sqft
$4,175 Estimated rent
Home value
$874,900
$831,000 - $919,000
$4,175/mo
Zestimate® history
Loading...
Owner options
Explore your selling options
What's special
From the moment you step inside, the home opens up around you. Met with a wall of windows in the living space. This spacious great room features a stone fireplace, custom-built-ins, and wide plank flooring that flows into a chef?s kitchen, complete with a large island, stainless steel appliances, a ton of cabinetry, and walk-in pantry. The sun-filled three-season porch with stone fireplace opens to a maintenance-free deck, all overlooking a west-facing yard. The primary suite offers a spa-like retreat with a jetted tub, a tiled shower, and a double quartz vanity. Additionally, the main-level laundry features built-in cubbies off the 3-car garage. A finished walkout lower level includes a great rec room, a granite wet bar, a 4th and 5th bedroom, as well as a beautiful large patio.
Zillow last checked: 8 hours ago
Listing updated: August 01, 2025 at 08:52pm
Listed by:
Jo Ferraro Real Estate Team Pref:608-838-1377,
EXP Realty, LLC
Bought with:
Tamie Hanson
Source: WIREX MLS,MLS#: 2001174 Originating MLS: South Central Wisconsin MLS
Originating MLS: South Central Wisconsin MLS
Facts & features
Interior
Bedrooms & bathrooms
- Bedrooms: 5
- Bathrooms: 3
- Full bathrooms: 3
- Main level bedrooms: 3
Primary bedroom
- Level: Main
- Area: 210
- Dimensions: 15 x 14
Bedroom 2
- Level: Main
- Area: 156
- Dimensions: 13 x 12
Bedroom 3
- Level: Main
- Area: 121
- Dimensions: 11 x 11
Bedroom 4
- Level: Lower
- Area: 156
- Dimensions: 13 x 12
Bedroom 5
- Level: Lower
- Area: 156
- Dimensions: 13 x 12
Bathroom
- Features: Stubbed For Bathroom on Lower, Whirlpool, At least 1 Tub, Master Bedroom Bath: Full, Master Bedroom Bath
Family room
- Level: Lower
- Area: 1071
- Dimensions: 51 x 21
Kitchen
- Level: Main
- Area: 396
- Dimensions: 22 x 18
Living room
- Level: Main
- Area: 252
- Dimensions: 18 x 14
Office
- Level: Lower
- Area: 121
- Dimensions: 11 x 11
Heating
- Natural Gas, Forced Air
Cooling
- Central Air
Appliances
- Included: Range/Oven, Refrigerator, Dishwasher, Microwave, Disposal, Washer, Dryer, Water Softener
Features
- Breakfast Bar, Pantry, Kitchen Island
- Flooring: Wood or Sim.Wood Floors
- Basement: Full,Walk-Out Access,Finished,Sump Pump,8'+ Ceiling,Radon Mitigation System,Concrete
Interior area
- Total structure area: 3,637
- Total interior livable area: 3,637 sqft
- Finished area above ground: 1,967
- Finished area below ground: 1,670
Property
Parking
- Total spaces: 3
- Parking features: 3 Car, Attached, Garage Door Opener
- Attached garage spaces: 3
Features
- Levels: One
- Stories: 1
- Patio & porch: Deck, Patio
- Has spa: Yes
- Spa features: Bath
Lot
- Size: 10,454 sqft
- Features: Sidewalks
Details
- Parcel number: 080906306191
- Zoning: Res
- Special conditions: Arms Length
Construction
Type & style
- Home type: SingleFamily
- Architectural style: Ranch
- Property subtype: Single Family Residence
Materials
- Vinyl Siding, Stone
Condition
- 6-10 Years
- New construction: No
- Year built: 2015
Utilities & green energy
- Sewer: Public Sewer
- Water: Public
Community & neighborhood
Location
- Region: Waunakee
- Subdivision: Westbridge
- Municipality: Waunakee
Price history
| Date | Event | Price |
|---|---|---|
| 8/1/2025 | Sold | $875,000$241/sqft |
Source: | ||
| 6/6/2025 | Contingent | $875,000$241/sqft |
Source: | ||
| 6/5/2025 | Listed for sale | $875,000+42.3%$241/sqft |
Source: | ||
| 1/29/2021 | Sold | $615,000+28.1%$169/sqft |
Source: | ||
| 3/2/2016 | Sold | $480,000$132/sqft |
Source: Public Record | ||
Public tax history
| Year | Property taxes | Tax assessment |
|---|---|---|
| 2024 | $12,500 +3.3% | $754,100 |
| 2023 | $12,104 +7.1% | $754,100 +32.6% |
| 2022 | $11,305 +1.1% | $568,500 +3.1% |
Find assessor info on the county website
Neighborhood: 53597
Nearby schools
GreatSchools rating
- 10/10Waunakee Prairie Elementary SchoolGrades: PK-4Distance: 1.1 mi
- 5/10Waunakee Middle SchoolGrades: 7-8Distance: 1.5 mi
- 8/10Waunakee High SchoolGrades: 9-12Distance: 1.4 mi
Schools provided by the listing agent
- Middle: Waunakee
- High: Waunakee
- District: Waunakee
Source: WIREX MLS. This data may not be complete. We recommend contacting the local school district to confirm school assignments for this home.

Get pre-qualified for a loan
At Zillow Home Loans, we can pre-qualify you in as little as 5 minutes with no impact to your credit score.An equal housing lender. NMLS #10287.
Sell for more on Zillow
Get a free Zillow Showcase℠ listing and you could sell for .
$874,900
2% more+ $17,498
With Zillow Showcase(estimated)
$892,398
