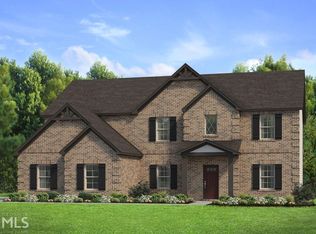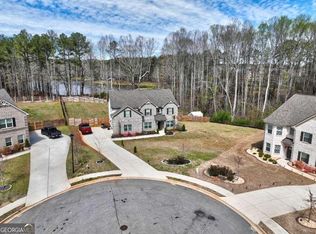The Everest III plan built by Knight Homes in Traditions at Crystal Lake, featuring spacious homesites and side entry garages.. Located in the sought after Dutchtown school district. Easy access to I-75 and local dining and shopping. The Everest III plan offers 5 bedrooms 3 full baths w/ 3 Car Garage on spacious culdesac lot with separate living and formal dining room with coffered ceiling, great room with fireplace. Kitchen features stained cabinetry, SS appliances, granite countertops, tile backsplash and pantry. Full Bed and Bath on the main level. Inviting Owner's suite with sitting room and spacious secondary rooms on 2nd level. Rear Covered Porch. TO BE BUILT ***STOCK PHOTOS***
This property is off market, which means it's not currently listed for sale or rent on Zillow. This may be different from what's available on other websites or public sources.

