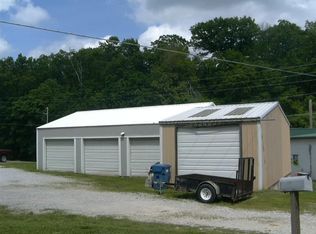A beautiful custom build that has to be seen in person to fully appreciate the care and detail of the build. LP smart siding, separate HVAC zones, 2 x 6 exterior wall framing, engineered hardwoods, granite countertops and massive great room vaults with an amazing loft area to gather the family and create years of memories. The master bedroom on the main level is huge! The seller's love the setting and the front porch swinging! A great price on a beautiful home ready for its new family! Let's schedule your private tour today.
This property is off market, which means it's not currently listed for sale or rent on Zillow. This may be different from what's available on other websites or public sources.

