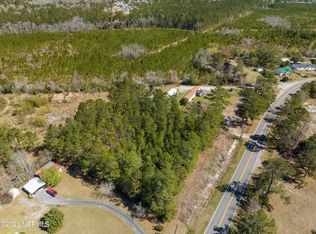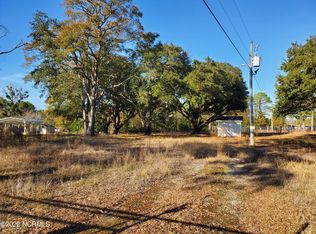Sold for $287,900 on 03/04/25
$287,900
814 Peanut Road, Hampstead, NC 28443
3beds
1,768sqft
Manufactured Home
Built in 1990
1 Acres Lot
$280,500 Zestimate®
$163/sqft
$1,892 Estimated rent
Home value
$280,500
$252,000 - $314,000
$1,892/mo
Zestimate® history
Loading...
Owner options
Explore your selling options
What's special
This 1768 square foot, 3 bedroom, 2 bath, immaculately maintained manufactured home on 1 acre is the one you have been waiting for. With 3 large bedrooms all with walk in closets and a see through gas log fireplace from the den to the formal living there is no need to look any further for your dream property. It has most newer appliances, laminate flooring, roof, water heater, HVAC and is on county water and septic. And that's not all, with a 10ft. by 32ft. screened in porch out back and a large covered porch out front there is plenty of room to enjoy the outdoors. There Is More!!! It has a 16X23 shop with its own heating and cooling system, a she shed, an additional shed, a 2 vehicle car port, and asphalt driveway. It also has a well and irrigation system for keeping the yard looking great. The privacy you have with a 1 acre lot is awesome. This property is in the heart of Hampstead, just 15 miles to the Beach, and a short drive to Wilmington. Schedule your showing soon this one won't last long.
Note: Documented 2 bedroom septic permit on file. Sellers used 1 bedroom as an office.
Zillow last checked: 8 hours ago
Listing updated: March 05, 2025 at 06:38am
Listed by:
Della Hilliard Carson 941-720-2961,
Coldwell Banker Sea Coast Advantage Rlty,
Dennis Jay 970-988-8053,
Coldwell Banker Sea Coast Advantage Rlty
Bought with:
The Cameron Team, 209100
Coldwell Banker Sea Coast Advantage
Source: Hive MLS,MLS#: 100483861 Originating MLS: Topsail Island Association of Realtors
Originating MLS: Topsail Island Association of Realtors
Facts & features
Interior
Bedrooms & bathrooms
- Bedrooms: 3
- Bathrooms: 2
- Full bathrooms: 2
Primary bedroom
- Level: Main
- Dimensions: 13 x 16
Bedroom 2
- Level: Main
- Dimensions: 12 x 13
Bedroom 3
- Level: Main
- Dimensions: 12 x 14
Den
- Level: Main
- Dimensions: 10 x 15
Dining room
- Level: Main
- Dimensions: 11 x 12
Kitchen
- Level: Main
- Dimensions: 9 x 14
Living room
- Level: Main
- Dimensions: 12 x 17
Heating
- Fireplace(s), Heat Pump, Electric
Cooling
- Central Air, Heat Pump
Appliances
- Included: Built-In Microwave, Washer, Refrigerator, Range, Dryer, Dishwasher
- Laundry: Laundry Room
Features
- Master Downstairs, Walk-in Closet(s), Vaulted Ceiling(s), Ceiling Fan(s), Blinds/Shades, Gas Log, Walk-In Closet(s), Workshop
- Flooring: Carpet, Laminate, Parquet
- Windows: Skylight(s)
- Has fireplace: Yes
- Fireplace features: Gas Log
Interior area
- Total structure area: 1,768
- Total interior livable area: 1,768 sqft
Property
Parking
- Total spaces: 2
- Parking features: Asphalt
- Carport spaces: 2
Features
- Levels: One
- Stories: 1
- Patio & porch: Covered, Porch, Screened
- Pool features: None
- Fencing: None
Lot
- Size: 1 Acres
- Dimensions: 204' x 210'
Details
- Additional structures: Shed(s), Storage, Workshop
- Parcel number: 32835090250000
- Zoning: R20
- Special conditions: Standard
Construction
Type & style
- Home type: MobileManufactured
- Property subtype: Manufactured Home
Materials
- Vinyl Siding
- Foundation: Crawl Space
- Roof: Shingle
Condition
- New construction: No
- Year built: 1990
Utilities & green energy
- Sewer: Septic Tank
- Water: Public, Well
- Utilities for property: Water Available
Community & neighborhood
Security
- Security features: Fire Sprinkler System
Location
- Region: Hampstead
- Subdivision: Not In Subdivision
Other
Other facts
- Listing agreement: Exclusive Right To Sell
- Listing terms: Cash,Conventional
Price history
| Date | Event | Price |
|---|---|---|
| 3/4/2025 | Sold | $287,900$163/sqft |
Source: | ||
| 1/25/2025 | Pending sale | $287,900$163/sqft |
Source: | ||
| 1/18/2025 | Listed for sale | $287,900+130.3%$163/sqft |
Source: | ||
| 4/30/2009 | Sold | $125,000$71/sqft |
Source: | ||
Public tax history
| Year | Property taxes | Tax assessment |
|---|---|---|
| 2024 | $1,047 | $91,571 |
| 2023 | $1,047 +6.6% | $91,571 |
| 2022 | $982 | $91,571 |
Find assessor info on the county website
Neighborhood: 28443
Nearby schools
GreatSchools rating
- 9/10South Topsail Elementary SchoolGrades: PK-5Distance: 0.8 mi
- 6/10Topsail Middle SchoolGrades: 5-8Distance: 2.9 mi
- 8/10Topsail High SchoolGrades: 9-12Distance: 2.6 mi
Schools provided by the listing agent
- Elementary: South Topsail
- Middle: Topsail
- High: Topsail
Source: Hive MLS. This data may not be complete. We recommend contacting the local school district to confirm school assignments for this home.
Sell for more on Zillow
Get a free Zillow Showcase℠ listing and you could sell for .
$280,500
2% more+ $5,610
With Zillow Showcase(estimated)
$286,110
