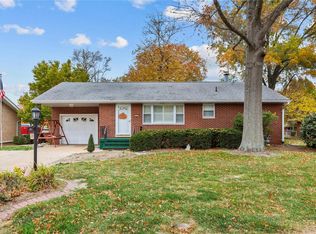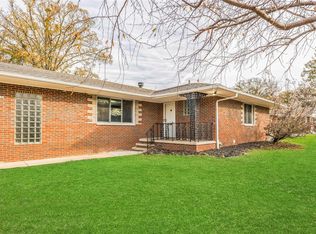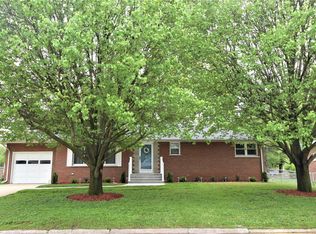Closed
Listing Provided by:
Jill Schulz 618-550-9238,
RE/MAX Alliance
Bought with: Re/Max Alliance
$205,000
814 Pardee Rd, Godfrey, IL 62035
2beds
2,021sqft
Single Family Residence
Built in 1957
0.57 Acres Lot
$235,100 Zestimate®
$101/sqft
$1,438 Estimated rent
Home value
$235,100
$205,000 - $266,000
$1,438/mo
Zestimate® history
Loading...
Owner options
Explore your selling options
What's special
Welcome to this charming 2-bedroom, 2 bath ranch style home, perfectly situated on a spacious, level lot and a half. Designed for easy, one floor living this well maintained property offers an open and inviting floor plan ideal for both everyday comfort and entertaining. The home features a bright and enormous living/dining room, a functional kitchen with ample cabinet space and a cozy sunroom that opens to a side patio. Both bedrooms are generously sized. Outside, enjoy the expansive flat yard- perfect for gardening, outdoor activities or future expansion. Whether you are looking for a starter home, a downsizer's dream, or a low maintenance investment, this ranch checks all the boxes.
Zillow last checked: 8 hours ago
Listing updated: July 09, 2025 at 02:24pm
Listing Provided by:
Jill Schulz 618-550-9238,
RE/MAX Alliance
Bought with:
Tara B Barber, 475128006
Re/Max Alliance
Source: MARIS,MLS#: 25033896 Originating MLS: Southwestern Illinois Board of REALTORS
Originating MLS: Southwestern Illinois Board of REALTORS
Facts & features
Interior
Bedrooms & bathrooms
- Bedrooms: 2
- Bathrooms: 2
- Full bathrooms: 2
- Main level bathrooms: 2
- Main level bedrooms: 2
Bedroom
- Features: Floor Covering: Carpeting
- Level: Main
- Area: 180
- Dimensions: 15x12
Bedroom
- Features: Floor Covering: Carpeting
- Level: Main
- Area: 180
- Dimensions: 15x12
Bathroom
- Features: Floor Covering: Ceramic Tile
- Level: Main
- Area: 100
- Dimensions: 10x10
Bathroom
- Features: Floor Covering: Ceramic Tile
- Level: Main
- Area: 24
- Dimensions: 6x4
Kitchen
- Features: Floor Covering: Ceramic Tile
- Level: Main
- Area: 210
- Dimensions: 21x10
Laundry
- Level: Main
- Area: 120
- Dimensions: 15x8
Living room
- Features: Floor Covering: Carpeting
- Level: Main
- Area: 315
- Dimensions: 21x15
Sunroom
- Features: Floor Covering: Carpeting
- Level: Main
- Area: 110
- Dimensions: 11x10
Heating
- Radiant
Cooling
- Central Air
Appliances
- Included: Dishwasher, Disposal, Dryer, Oven, Refrigerator, Washer
Features
- Flooring: Carpet, Ceramic Tile
- Has basement: No
- Has fireplace: No
Interior area
- Total structure area: 2,021
- Total interior livable area: 2,021 sqft
- Finished area above ground: 2,021
- Finished area below ground: 0
Property
Parking
- Total spaces: 2
- Parking features: Garage - Attached
- Attached garage spaces: 2
Lot
- Size: 0.57 Acres
- Dimensions: 135 x 185
- Features: Level
Details
- Parcel number: 242012601104012
- Special conditions: Standard
Construction
Type & style
- Home type: SingleFamily
- Architectural style: Ranch
- Property subtype: Single Family Residence
Materials
- Brick
Condition
- New construction: No
- Year built: 1957
Utilities & green energy
- Sewer: Public Sewer
- Water: Public
Community & neighborhood
Location
- Region: Godfrey
- Subdivision: Belmont Village
HOA & financial
HOA
- Has HOA: Yes
- HOA fee: $50 annually
- Amenities included: None
- Association name: Belmont Village
Other
Other facts
- Listing terms: Cash,Conventional,FHA
Price history
| Date | Event | Price |
|---|---|---|
| 7/9/2025 | Sold | $205,000-2.3%$101/sqft |
Source: | ||
| 6/15/2025 | Contingent | $209,900$104/sqft |
Source: | ||
| 6/3/2025 | Price change | $209,900-6.7%$104/sqft |
Source: | ||
| 5/22/2025 | Listed for sale | $224,900$111/sqft |
Source: | ||
Public tax history
| Year | Property taxes | Tax assessment |
|---|---|---|
| 2024 | $3,714 +6.5% | $66,080 +8.3% |
| 2023 | $3,488 +8.8% | $61,000 +9.4% |
| 2022 | $3,205 +77.2% | $55,780 +6.3% |
Find assessor info on the county website
Neighborhood: 62035
Nearby schools
GreatSchools rating
- 4/10North Elementary SchoolGrades: 2-5Distance: 0.3 mi
- 3/10Alton Middle SchoolGrades: 6-8Distance: 3.5 mi
- 4/10Alton High SchoolGrades: PK,9-12Distance: 2 mi
Schools provided by the listing agent
- Elementary: Alton Dist 11
- Middle: Alton Dist 11
- High: Alton
Source: MARIS. This data may not be complete. We recommend contacting the local school district to confirm school assignments for this home.

Get pre-qualified for a loan
At Zillow Home Loans, we can pre-qualify you in as little as 5 minutes with no impact to your credit score.An equal housing lender. NMLS #10287.
Sell for more on Zillow
Get a free Zillow Showcase℠ listing and you could sell for .
$235,100
2% more+ $4,702
With Zillow Showcase(estimated)
$239,802

