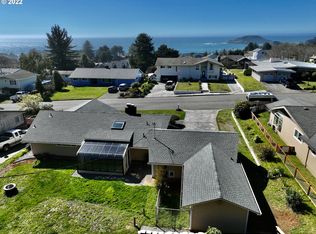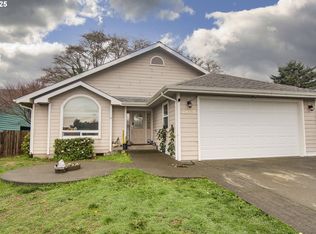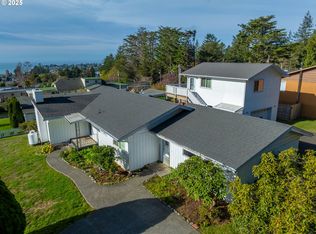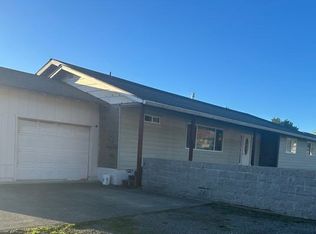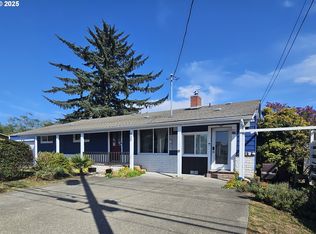Beautifully updated, single-level home within a short distance to Harris Beach! This 2BR/2BA home with a versatile bonus room that could be used as an additional bedroom, study, or den offers ocean views from the living room, kitchen, dining area, and primary suite. Interior features include gorgeous Red Birch hardwood floors and custom tiled floors with artistic inlay work. The open-concept kitchen, dining, and family areas create an inviting space to entertain, with stainless steel appliances including a 5-burner gas stove with double ovens, built-in microwave, dishwasher, and refrigerator. A spacious island provides ample prep space and bar seating, while a charming bay window and the dining area capture ocean views. The family room includes a solar tube for natural light, a space for a woodstove if desired, and French doors opening to a covered stamped-concrete patio with skylights and a relaxing hot tub—also accessible from the primary suite.The primary bedroom features a tray ceiling, ocean views, and an ensuite bath with a large, tiled shower and dual showerheads, plus a closet with built-in organizers. The guest bath offers a soaking tub and a luxurious steam shower, while the second bedroom is generously sized with an organized closet. The bonus room with barn-style doors provides flexible options for privacy or multi-use living space.Additional highlights include RV parking with water, sewer, and power hookups; a fully fenced yard perfect for pets; a beautiful stamped-concrete driveway; and a two-car garage. The laundry/utility room includes pantry storage, instant hot water, a water filtration system, and a convenient half bath. Multiple solar tubes bring in extra light, and recent updates include a new HVAC system and exterior paint in 2021.
Active
Price cut: $5K (12/22)
$589,000
814 Paradise Ln, Brookings, OR 97415
2beds
1,944sqft
Est.:
Residential, Single Family Residence
Built in 1978
0.29 Acres Lot
$-- Zestimate®
$303/sqft
$-- HOA
What's special
Two-car garageSpacious islandOcean viewsFully fenced yardHot tubMultiple solar tubesOrganized closet
- 75 days |
- 1,125 |
- 57 |
Zillow last checked: 8 hours ago
Listing updated: December 22, 2025 at 01:12am
Listed by:
Karen Kennedy 541-425-7494,
RE/MAX Ultimate Coastal Properties
Source: RMLS (OR),MLS#: 287120124
Tour with a local agent
Facts & features
Interior
Bedrooms & bathrooms
- Bedrooms: 2
- Bathrooms: 3
- Full bathrooms: 2
- Partial bathrooms: 1
- Main level bathrooms: 3
Rooms
- Room types: Laundry, Bedroom 2, Dining Room, Family Room, Kitchen, Living Room, Primary Bedroom
Primary bedroom
- Features: Closet Organizer, Exterior Entry, Granite, Shower, Solar Tube, Suite, Wood Floors
- Level: Main
Bedroom 2
- Features: Closet Organizer, Closet, Wood Floors
- Level: Main
Dining room
- Features: Builtin Features, Tile Floor
- Level: Main
Family room
- Features: Exterior Entry, French Doors, Solar Tube, Tile Floor
- Level: Main
Kitchen
- Features: Dishwasher, Disposal, Garden Window, Gas Appliances, Island, Microwave, Double Oven, Free Standing Range, Free Standing Refrigerator, Tile Floor
- Level: Main
Living room
- Features: Bay Window, Barn Door, Wallto Wall Carpet
- Level: Main
Heating
- Heat Pump, Radiant
Cooling
- Heat Pump
Appliances
- Included: Convection Oven, Dishwasher, Disposal, Double Oven, ENERGY STAR Qualified Appliances, Free-Standing Gas Range, Free-Standing Refrigerator, Microwave, Plumbed For Ice Maker, Stainless Steel Appliance(s), Washer/Dryer, Instant Hot Water, Gas Appliances, Free-Standing Range, Electric Water Heater, Tank Water Heater
- Laundry: Laundry Room
Features
- Granite, High Speed Internet, Soaking Tub, Solar Tube(s), Bathroom, Pantry, Sink, Closet Organizer, Closet, Built-in Features, Kitchen Island, Shower, Suite, Tile
- Flooring: Hardwood, Tile, Wall to Wall Carpet, Wood
- Doors: French Doors
- Windows: Double Pane Windows, Vinyl Frames, Garden Window(s), Bay Window(s)
- Basement: Crawl Space
Interior area
- Total structure area: 1,944
- Total interior livable area: 1,944 sqft
Property
Parking
- Total spaces: 2
- Parking features: Driveway, RV Access/Parking, Garage Door Opener, Attached
- Attached garage spaces: 2
- Has uncovered spaces: Yes
Accessibility
- Accessibility features: Accessible Entrance, Garage On Main, Main Floor Bedroom Bath, Minimal Steps, One Level, Walkin Shower, Accessibility
Features
- Levels: One
- Stories: 1
- Patio & porch: Covered Patio, Patio
- Exterior features: RV Hookup, Yard, Exterior Entry
- Has spa: Yes
- Spa features: Free Standing Hot Tub
- Fencing: Cross Fenced,Fenced
- Has view: Yes
- View description: Ocean, Trees/Woods
- Has water view: Yes
- Water view: Ocean
Lot
- Size: 0.29 Acres
- Features: Cul-De-Sac, Gentle Sloping, Level, Ocean Beach One Quarter Mile Or Less, Trees, Sprinkler, SqFt 10000 to 14999
Details
- Additional structures: RVHookup
- Parcel number: R13755
- Zoning: R16
Construction
Type & style
- Home type: SingleFamily
- Architectural style: Traditional
- Property subtype: Residential, Single Family Residence
Materials
- Cement Siding, Shingle Siding
- Foundation: Block
- Roof: Composition
Condition
- Updated/Remodeled
- New construction: No
- Year built: 1978
Utilities & green energy
- Gas: Propane
- Sewer: Public Sewer
- Water: Public
- Utilities for property: Cable Connected
Community & HOA
HOA
- Has HOA: No
Location
- Region: Brookings
Financial & listing details
- Price per square foot: $303/sqft
- Tax assessed value: $613,700
- Annual tax amount: $3,567
- Date on market: 10/8/2025
- Listing terms: Cash,FHA,VA Loan
- Road surface type: Paved
Estimated market value
Not available
Estimated sales range
Not available
Not available
Price history
Price history
| Date | Event | Price |
|---|---|---|
| 12/22/2025 | Price change | $589,000-0.8%$303/sqft |
Source: | ||
| 11/27/2025 | Price change | $594,000-0.8%$306/sqft |
Source: | ||
| 10/30/2025 | Listed for sale | $599,000$308/sqft |
Source: | ||
| 10/13/2025 | Pending sale | $599,000$308/sqft |
Source: | ||
| 10/9/2025 | Listed for sale | $599,000+50.1%$308/sqft |
Source: | ||
Public tax history
Public tax history
| Year | Property taxes | Tax assessment |
|---|---|---|
| 2024 | $3,464 +3% | $366,430 +3% |
| 2023 | $3,363 +25% | $355,760 +25% |
| 2022 | $2,689 +3% | $284,510 +3% |
Find assessor info on the county website
BuyAbility℠ payment
Est. payment
$3,281/mo
Principal & interest
$2815
Property taxes
$260
Home insurance
$206
Climate risks
Neighborhood: 97415
Nearby schools
GreatSchools rating
- 5/10Kalmiopsis Elementary SchoolGrades: K-5Distance: 0.8 mi
- 5/10Azalea Middle SchoolGrades: 6-8Distance: 0.9 mi
- 4/10Brookings-Harbor High SchoolGrades: 9-12Distance: 0.9 mi
Schools provided by the listing agent
- Elementary: Kalmiopsis
- Middle: Azalea
- High: Brookings-Harbr
Source: RMLS (OR). This data may not be complete. We recommend contacting the local school district to confirm school assignments for this home.
- Loading
- Loading
