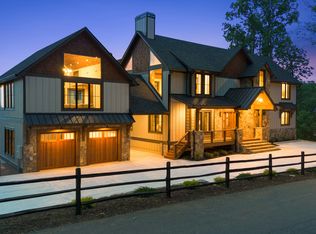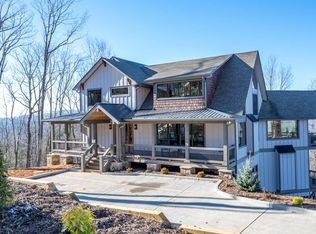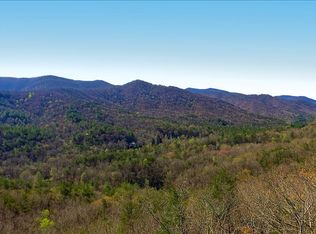Closed
$1,772,500
814 Overlook Dr, Blue Ridge, GA 30513
4beds
3,648sqft
Single Family Residence, Cabin
Built in 2023
1.46 Acres Lot
$1,893,500 Zestimate®
$486/sqft
$5,841 Estimated rent
Home value
$1,893,500
$1.72M - $2.10M
$5,841/mo
Zestimate® history
Loading...
Owner options
Explore your selling options
What's special
Welcome to your dream mountain retreat! Professionally decorated luxurious 4-bedroom + bunk room, 4.5-bath home is nestled amidst the breathtaking beauty of Blue Ridge. Located in the gated community of Blue Ridge Heights just 2 miles from historic downtown area, this stunning property offers the perfect blend of serenity & convenience. Step inside and be captivated by the seamless fusion of rustic charm and modern elegance. Open-concept floor plan allows natural light to flood interior. Wide plank hardwood floors, vaulted ceilings, & exposed wood beams add touch of sophistication, while large windows frame picturesque mountain vistas. The beauty continues outside on expansive deck offering a front-row seat to nature's majesty. Indulge in al fresco dining, entertain guests, soak in the hot tub or savor a glass of wine beside exterior fireplace & watch the sunset over the mountains.
Zillow last checked: 8 hours ago
Listing updated: September 05, 2023 at 08:45am
Bought with:
Non Mls Salesperson, 263652
Non-Mls Company
Source: GAMLS,MLS#: 10156957
Facts & features
Interior
Bedrooms & bathrooms
- Bedrooms: 4
- Bathrooms: 5
- Full bathrooms: 4
- 1/2 bathrooms: 1
- Main level bathrooms: 1
- Main level bedrooms: 1
Dining room
- Features: Dining Rm/Living Rm Combo
Kitchen
- Features: Kitchen Island, Pantry, Solid Surface Counters
Heating
- Dual, Electric, Propane
Cooling
- Ceiling Fan(s), Central Air, Electric
Appliances
- Included: Dishwasher, Dryer, Electric Water Heater, Microwave, Oven/Range (Combo), Refrigerator, Stainless Steel Appliance(s), Washer
- Laundry: In Basement, Laundry Closet
Features
- Beamed Ceilings, Double Vanity, High Ceilings, Master On Main Level, Tile Bath, Vaulted Ceiling(s), Wet Bar
- Flooring: Hardwood, Other
- Windows: Double Pane Windows, Window Treatments
- Basement: Bath Finished,Concrete,Daylight,Exterior Entry,Finished,Full,Interior Entry
- Number of fireplaces: 3
- Fireplace features: Family Room, Gas Log, Gas Starter, Living Room, Outside
- Common walls with other units/homes: No Common Walls
Interior area
- Total structure area: 3,648
- Total interior livable area: 3,648 sqft
- Finished area above ground: 2,148
- Finished area below ground: 1,500
Property
Parking
- Parking features: Parking Pad
- Has uncovered spaces: Yes
Features
- Levels: Three Or More
- Stories: 3
- Patio & porch: Deck, Porch
- Exterior features: Balcony, Dock, Gas Grill
- Has private pool: Yes
- Pool features: Pool/Spa Combo
- Has view: Yes
- View description: Mountain(s)
Lot
- Size: 1.46 Acres
- Features: Sloped
Details
- Parcel number: 0054 B 05116
- Special conditions: Covenants/Restrictions
Construction
Type & style
- Home type: SingleFamily
- Architectural style: Country/Rustic,Craftsman,Other
- Property subtype: Single Family Residence, Cabin
Materials
- Rough-Sawn Lumber, Wood Siding
- Roof: Composition,Metal
Condition
- New Construction
- New construction: Yes
- Year built: 2023
Details
- Warranty included: Yes
Utilities & green energy
- Sewer: Septic Tank
- Water: Public, Shared Well
- Utilities for property: Cable Available, High Speed Internet, Underground Utilities
Community & neighborhood
Security
- Security features: Gated Community
Community
- Community features: Gated
Location
- Region: Blue Ridge
- Subdivision: Blue Ridge Heights
HOA & financial
HOA
- Has HOA: Yes
- HOA fee: $950 annually
- Services included: Management Fee, Other, Private Roads
Other
Other facts
- Listing agreement: Exclusive Right To Sell
- Listing terms: Cash,Conventional
Price history
| Date | Event | Price |
|---|---|---|
| 8/31/2023 | Sold | $1,772,500-1.3%$486/sqft |
Source: | ||
| 8/13/2023 | Pending sale | $1,795,000$492/sqft |
Source: | ||
| 8/10/2023 | Price change | $1,795,000-5.3%$492/sqft |
Source: | ||
| 6/30/2023 | Price change | $1,895,000-0.2%$519/sqft |
Source: | ||
| 5/5/2023 | Listed for sale | $1,899,000$521/sqft |
Source: | ||
Public tax history
| Year | Property taxes | Tax assessment |
|---|---|---|
| 2024 | $5,932 +17.7% | $647,240 +30.9% |
| 2023 | $5,041 +354.5% | $494,373 +354.4% |
| 2022 | $1,109 | $108,800 |
Find assessor info on the county website
Neighborhood: 30513
Nearby schools
GreatSchools rating
- 4/10Blue Ridge Elementary SchoolGrades: PK-5Distance: 3 mi
- 7/10Fannin County Middle SchoolGrades: 6-8Distance: 3.7 mi
- 4/10Fannin County High SchoolGrades: 9-12Distance: 1.9 mi
Schools provided by the listing agent
- Elementary: Blue Ridge
- Middle: Fannin County
- High: Fannin County
Source: GAMLS. This data may not be complete. We recommend contacting the local school district to confirm school assignments for this home.
Get pre-qualified for a loan
At Zillow Home Loans, we can pre-qualify you in as little as 5 minutes with no impact to your credit score.An equal housing lender. NMLS #10287.
Sell for more on Zillow
Get a Zillow Showcase℠ listing at no additional cost and you could sell for .
$1,893,500
2% more+$37,870
With Zillow Showcase(estimated)$1,931,370


