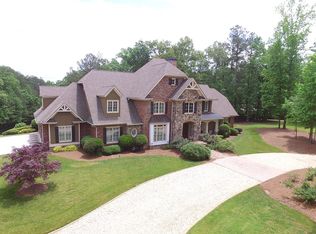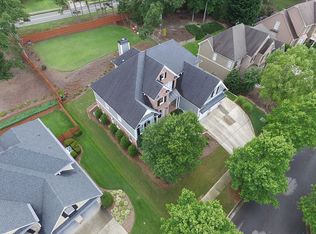Closed
$1,550,000
814 Old Mountain Rd NW, Kennesaw, GA 30152
7beds
8,578sqft
Single Family Residence
Built in 2007
3.44 Acres Lot
$1,797,300 Zestimate®
$181/sqft
$5,816 Estimated rent
Home value
$1,797,300
$1.60M - $2.03M
$5,816/mo
Zestimate® history
Loading...
Owner options
Explore your selling options
What's special
Unique once in a lifetime Cobb County property for luxury living nested on 3 acres with No HOA! Imagine coming home and driving into one of the three doubled sided garages, taking groceries will be a joy with a massive walk-in pantry across from the lavish butler's pantry with built in wine racks, tons of storage for all the extra kitchen gadgets! Mudroom and laundry room with a sink on the main level by the kitchen. Beautiful Kitchen offers a copper farmhouse sink, plus an additional sink, and a pasta arm over the professional double oven. Double Sided fireplace in the kitchen that leads to Family room. Off the sunroom is the porch which overlooks the most astonishing backyard! Separate dining room. Living room across the entrance foyer from the dining room. Primary bedroom on the main floor with double sided fireplace and the primary bathroom is perfect for any couple! This house also offers an elevator on all three stories. The upstairs bedrooms all have their own bathrooms, triple staircases for access at the front, middle, and back of the home. Basement is partially finished with a movie theater room and access to half bathroom. Resort style living with three-tiered basin pool and hot tub. Pool is a beach walk in saltwater system, with water slide and grotto. Firepit and extra outbuilding for more storage. This property will not last long!!
Zillow last checked: 8 hours ago
Listing updated: January 12, 2024 at 09:32am
Listed by:
Noelle Foster 678-738-5667,
Stewart Brokers
Bought with:
Lisa Simpson, 358326
Keller Williams Realty
Source: GAMLS,MLS#: 10140059
Facts & features
Interior
Bedrooms & bathrooms
- Bedrooms: 7
- Bathrooms: 9
- Full bathrooms: 7
- 1/2 bathrooms: 2
- Main level bathrooms: 2
- Main level bedrooms: 1
Kitchen
- Features: Breakfast Bar, Kitchen Island, Walk-in Pantry
Heating
- Forced Air
Cooling
- Central Air
Appliances
- Included: Double Oven, Disposal
- Laundry: Mud Room, Other
Features
- Bookcases, Tray Ceiling(s), Double Vanity, Walk-In Closet(s), Wet Bar, Master On Main Level
- Flooring: Hardwood
- Basement: Exterior Entry,Finished,Full
- Number of fireplaces: 5
- Fireplace features: Basement, Family Room, Master Bedroom
- Common walls with other units/homes: No Common Walls
Interior area
- Total structure area: 8,578
- Total interior livable area: 8,578 sqft
- Finished area above ground: 8,578
- Finished area below ground: 0
Property
Parking
- Parking features: Attached, Garage, Kitchen Level, Side/Rear Entrance
- Has attached garage: Yes
Accessibility
- Accessibility features: Accessible Entrance, Accessible Elevator Installed
Features
- Levels: Three Or More
- Stories: 3
- Patio & porch: Deck, Screened
- Has private pool: Yes
- Pool features: In Ground, Salt Water
- Fencing: Back Yard
- Waterfront features: No Dock Or Boathouse
- Body of water: None
Lot
- Size: 3.44 Acres
- Features: Level
Details
- Additional structures: Workshop
- Parcel number: 20027201030
Construction
Type & style
- Home type: SingleFamily
- Architectural style: Traditional
- Property subtype: Single Family Residence
Materials
- Stone, Wood Siding
- Roof: Other
Condition
- Resale
- New construction: No
- Year built: 2007
Utilities & green energy
- Sewer: Public Sewer
- Water: Public
- Utilities for property: Natural Gas Available
Community & neighborhood
Security
- Security features: Carbon Monoxide Detector(s), Smoke Detector(s)
Community
- Community features: None
Location
- Region: Kennesaw
- Subdivision: none
HOA & financial
HOA
- Has HOA: No
- Services included: None
Other
Other facts
- Listing agreement: Exclusive Right To Sell
- Listing terms: Cash,Conventional
Price history
| Date | Event | Price |
|---|---|---|
| 9/29/2023 | Sold | $1,550,000-3.1%$181/sqft |
Source: | ||
| 9/6/2023 | Pending sale | $1,600,000$187/sqft |
Source: | ||
| 8/18/2023 | Listed for sale | $1,600,000$187/sqft |
Source: | ||
| 8/2/2023 | Pending sale | $1,600,000$187/sqft |
Source: | ||
| 7/19/2023 | Price change | $1,600,000-8.6%$187/sqft |
Source: | ||
Public tax history
| Year | Property taxes | Tax assessment |
|---|---|---|
| 2024 | $18,693 -17.7% | $620,000 -17.7% |
| 2023 | $22,718 +16.5% | $753,500 +17.2% |
| 2022 | $19,506 | $642,704 |
Find assessor info on the county website
Neighborhood: 30152
Nearby schools
GreatSchools rating
- 7/10Ford Elementary SchoolGrades: PK-5Distance: 1.9 mi
- 8/10Lost Mountain Middle SchoolGrades: 6-8Distance: 0.2 mi
- 9/10Harrison High SchoolGrades: 9-12Distance: 0.6 mi
Schools provided by the listing agent
- Elementary: Mary Ford
- Middle: Lost Mountain
- High: Harrison
Source: GAMLS. This data may not be complete. We recommend contacting the local school district to confirm school assignments for this home.
Get a cash offer in 3 minutes
Find out how much your home could sell for in as little as 3 minutes with a no-obligation cash offer.
Estimated market value$1,797,300
Get a cash offer in 3 minutes
Find out how much your home could sell for in as little as 3 minutes with a no-obligation cash offer.
Estimated market value
$1,797,300

