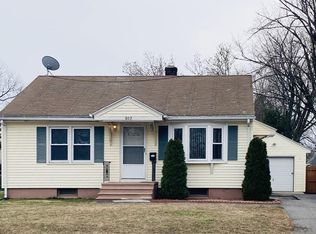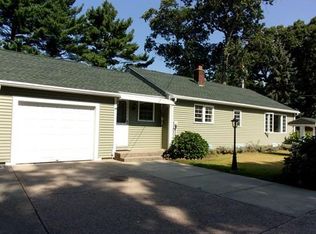Don't miss out on this charming Cape in East Springfield. Picture your loved ones gathered in the living room by the picture window as the sun streams in. Entertain with ease, as the open concept floor plan lets you stay in the conversation whether you're in the living room or putting on the finishing touches in the kitchen. Enjoy a great night's sleep in any of the 4 bedrooms (2 upstairs and 2 downstairs), while the full bath downstairs and the half bath upstairs are a bonus to this home. Set in a quiet neighborhood, you'll enjoy relaxing in the spacious fenced in backyard that offers room to grow or sip coffee on the enclosed back porch. There is even more space in the partially finished basement which includes a wood stove for a nice man cave or a nice hang out. Bonus features include a large shed and detached 1 car garage. Updates from 2009 include sprinklers, vinyl siding, windows, wiring throughout, electrical panel, and added 1/2 bath on 2nd level.
This property is off market, which means it's not currently listed for sale or rent on Zillow. This may be different from what's available on other websites or public sources.

