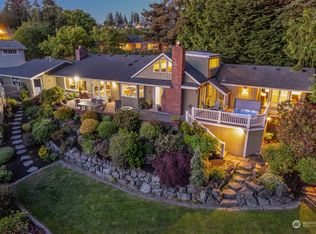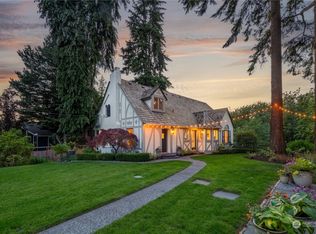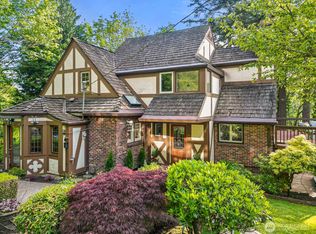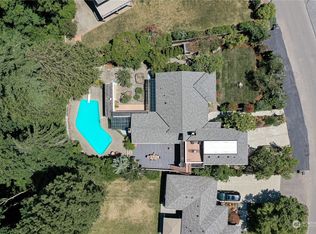Sold
Listed by:
Shannon Bell-Peterson,
RE/MAX Honors
Bought with: Coldwell Banker Danforth
$1,200,000
814 NW Carkeek Park Road, Seattle, WA 98177
4beds
2,840sqft
Single Family Residence
Built in 1961
0.3 Acres Lot
$1,185,700 Zestimate®
$423/sqft
$4,493 Estimated rent
Home value
$1,185,700
$1.09M - $1.29M
$4,493/mo
Zestimate® history
Loading...
Owner options
Explore your selling options
What's special
Beautiful home filled with dreams and potential – situated in the heart of Carkeek Park- providing you with a surrounding of “green” and the feeling that you are far away from the city. The main living areas of the home have been updated – a luxury kitchen renovation and architectural detail that respect the era of the home. While much has been transformed, there is opportunity for you to take the home to the next level – the basement has been insulated and could be used in a myriad of ways. A lovely yard, patio and 2-car garage completes the package
Zillow last checked: 8 hours ago
Listing updated: April 28, 2025 at 04:02am
Listed by:
Shannon Bell-Peterson,
RE/MAX Honors
Bought with:
Janie Duckett, 21011662
Coldwell Banker Danforth
William Duckett, 81584
Coldwell Banker Danforth
Source: NWMLS,MLS#: 2334250
Facts & features
Interior
Bedrooms & bathrooms
- Bedrooms: 4
- Bathrooms: 2
- Full bathrooms: 1
- 3/4 bathrooms: 1
- Main level bathrooms: 1
- Main level bedrooms: 3
Bedroom
- Level: Lower
Bedroom
- Level: Main
Bedroom
- Level: Main
Bedroom
- Level: Main
Bathroom full
- Level: Main
Bathroom three quarter
- Level: Lower
Dining room
- Level: Main
Entry hall
- Level: Main
Kitchen with eating space
- Level: Main
Living room
- Level: Main
Utility room
- Level: Lower
Heating
- Fireplace(s), Forced Air
Cooling
- Forced Air
Appliances
- Included: Dishwasher(s), Double Oven, Dryer(s), Disposal, Microwave(s), Refrigerator(s), Stove(s)/Range(s), Washer(s), Garbage Disposal, Water Heater: Electric, Water Heater Location: Lower Level
Features
- Dining Room
- Flooring: Concrete, Hardwood, Vinyl, Carpet
- Windows: Double Pane/Storm Window
- Basement: Daylight,Partially Finished
- Number of fireplaces: 2
- Fireplace features: Wood Burning, Lower Level: 1, Main Level: 1, Fireplace
Interior area
- Total structure area: 2,840
- Total interior livable area: 2,840 sqft
Property
Parking
- Total spaces: 2
- Parking features: Detached Garage
- Garage spaces: 2
Features
- Levels: One
- Stories: 1
- Entry location: Main
- Patio & porch: Concrete, Double Pane/Storm Window, Dining Room, Fireplace, Hardwood, Wall to Wall Carpet, Water Heater
- Has view: Yes
- View description: Territorial
Lot
- Size: 0.30 Acres
- Features: Cable TV, Deck, Fenced-Partially, Gas Available, Patio
- Topography: Level,Sloped
Details
- Parcel number: 6106900030
- Zoning: SF 9600
- Zoning description: Jurisdiction: City
- Special conditions: Standard
Construction
Type & style
- Home type: SingleFamily
- Property subtype: Single Family Residence
Materials
- Brick, Wood Siding
- Foundation: Poured Concrete
- Roof: Composition
Condition
- Year built: 1961
- Major remodel year: 1961
Utilities & green energy
- Electric: Company: City of Seattle
- Sewer: Sewer Connected, Company: City of Seattle
- Water: Public, Company: City of Seattle
- Utilities for property: Xfinity, Xfinity
Community & neighborhood
Location
- Region: Seattle
- Subdivision: Broadview
Other
Other facts
- Listing terms: Cash Out,Conventional,FHA,VA Loan
- Cumulative days on market: 29 days
Price history
| Date | Event | Price |
|---|---|---|
| 3/28/2025 | Sold | $1,200,000$423/sqft |
Source: | ||
| 2/28/2025 | Pending sale | $1,200,000$423/sqft |
Source: | ||
| 2/25/2025 | Listed for sale | $1,200,000+66.7%$423/sqft |
Source: | ||
| 12/11/2018 | Sold | $720,000-3.9%$254/sqft |
Source: | ||
| 11/14/2018 | Pending sale | $749,000$264/sqft |
Source: Windermere Real Estate Co. #1364289 Report a problem | ||
Public tax history
| Year | Property taxes | Tax assessment |
|---|---|---|
| 2024 | $9,074 +1% | $921,000 +6.7% |
| 2023 | $8,986 -1.3% | $863,000 -12.4% |
| 2022 | $9,102 +13.1% | $985,000 +24.2% |
Find assessor info on the county website
Neighborhood: Broadview
Nearby schools
GreatSchools rating
- 7/10Broadview-Thomson Elementary SchoolGrades: PK-8Distance: 1.1 mi
- 8/10Ingraham High SchoolGrades: 9-12Distance: 1.7 mi
- 9/10Robert Eagle Staff Middle SchoolGrades: 6-8Distance: 1.7 mi
Schools provided by the listing agent
- Elementary: Broadview-Thomson
- Middle: Robert Eagle Staff Middle School
- High: Ingraham High
Source: NWMLS. This data may not be complete. We recommend contacting the local school district to confirm school assignments for this home.

Get pre-qualified for a loan
At Zillow Home Loans, we can pre-qualify you in as little as 5 minutes with no impact to your credit score.An equal housing lender. NMLS #10287.



