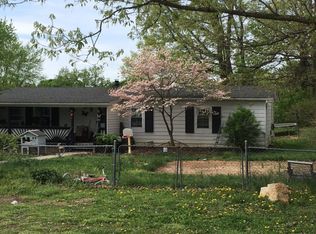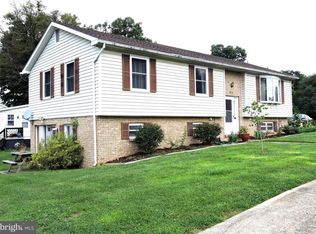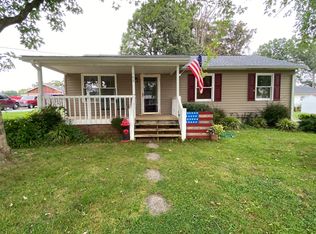Sold for $300,000
$300,000
814 N Reymann St, Ranson, WV 25438
3beds
1,104sqft
Single Family Residence
Built in 1965
9,361 Square Feet Lot
$298,400 Zestimate®
$272/sqft
$1,809 Estimated rent
Home value
$298,400
$263,000 - $340,000
$1,809/mo
Zestimate® history
Loading...
Owner options
Explore your selling options
What's special
"Back on the market - previous contract fell through due to no fault of the seller. Don't miss this second chance to make this your dream home! New windows, new roof, new Central AC and best of all NO HOA! The basement offers great potential for improvement. Enjoy an expansive backyard — perfect for entertaining, gardening, or future expansion. Schedule your showing today!"
Zillow last checked: 8 hours ago
Listing updated: September 11, 2025 at 01:00pm
Listed by:
Erla Reyes 703-731-2873,
Samson Properties
Bought with:
Erla Reyes, 620545
Samson Properties
Source: Bright MLS,MLS#: WVJF2015998
Facts & features
Interior
Bedrooms & bathrooms
- Bedrooms: 3
- Bathrooms: 2
- Full bathrooms: 2
- Main level bathrooms: 1
- Main level bedrooms: 3
Primary bedroom
- Features: Flooring - Carpet
- Level: Main
- Area: 121 Square Feet
- Dimensions: 11 X 11
Bedroom 2
- Features: Flooring - Carpet
- Level: Main
- Area: 110 Square Feet
- Dimensions: 11 X 10
Bedroom 3
- Features: Flooring - Carpet
- Level: Main
- Area: 108 Square Feet
- Dimensions: 12 X 9
Dining room
- Features: Flooring - Carpet
- Level: Main
- Area: 132 Square Feet
- Dimensions: 11 X 12
Foyer
- Features: Flooring - Carpet
- Level: Main
- Area: 48 Square Feet
- Dimensions: 8 X 6
Kitchen
- Features: Flooring - Vinyl
- Level: Main
- Area: 121 Square Feet
- Dimensions: 11 X 11
Living room
- Features: Flooring - Carpet
- Level: Main
- Area: 220 Square Feet
- Dimensions: 20 X 11
Heating
- Forced Air, Oil
Cooling
- Ceiling Fan(s), Central Air, Electric
Appliances
- Included: Dryer, Oven/Range - Electric, Range Hood, Refrigerator, Washer, Electric Water Heater
- Laundry: In Basement
Features
- Kitchen - Country, Other
- Windows: Double Pane Windows
- Basement: Finished,Exterior Entry
- Has fireplace: No
Interior area
- Total structure area: 1,104
- Total interior livable area: 1,104 sqft
- Finished area above ground: 1,104
Property
Parking
- Total spaces: 1
- Parking features: Off Street, Attached Carport
- Carport spaces: 1
Accessibility
- Accessibility features: Other
Features
- Levels: Two
- Stories: 2
- Pool features: None
- Has view: Yes
- View description: Street
Lot
- Size: 9,361 sqft
- Features: Cleared
Details
- Additional structures: Above Grade
- Parcel number: 08 1005800000000
- Zoning: 101
- Special conditions: Standard
Construction
Type & style
- Home type: SingleFamily
- Architectural style: Ranch/Rambler
- Property subtype: Single Family Residence
Materials
- Aluminum Siding
- Foundation: Block
- Roof: Asphalt
Condition
- Good
- New construction: No
- Year built: 1965
Utilities & green energy
- Sewer: Public Sewer
- Water: Public
- Utilities for property: Cable Available
Community & neighborhood
Location
- Region: Ranson
- Subdivision: None Available
- Municipality: Ranson
Other
Other facts
- Listing agreement: Exclusive Right To Sell
- Listing terms: Cash,Conventional,FHA,VHDA,USDA Loan
- Ownership: Fee Simple
Price history
| Date | Event | Price |
|---|---|---|
| 9/5/2025 | Sold | $300,000-1.6%$272/sqft |
Source: | ||
| 8/3/2025 | Contingent | $305,000$276/sqft |
Source: | ||
| 6/25/2025 | Price change | $305,000-6.1%$276/sqft |
Source: | ||
| 6/15/2025 | Pending sale | $324,900$294/sqft |
Source: | ||
| 4/28/2025 | Price change | $324,900-4.4%$294/sqft |
Source: | ||
Public tax history
| Year | Property taxes | Tax assessment |
|---|---|---|
| 2025 | $2,920 +11.1% | $104,300 +12.8% |
| 2024 | $2,628 +4.5% | $92,500 +4.3% |
| 2023 | $2,516 +5.1% | $88,700 +6.9% |
Find assessor info on the county website
Neighborhood: 25438
Nearby schools
GreatSchools rating
- 3/10Ranson Elementary SchoolGrades: PK-5Distance: 0.2 mi
- 7/10Wildwood Middle SchoolGrades: 6-8Distance: 3.8 mi
- 7/10Jefferson High SchoolGrades: 9-12Distance: 3.6 mi
Schools provided by the listing agent
- High: Jefferson
- District: Jefferson County Schools
Source: Bright MLS. This data may not be complete. We recommend contacting the local school district to confirm school assignments for this home.
Get a cash offer in 3 minutes
Find out how much your home could sell for in as little as 3 minutes with a no-obligation cash offer.
Estimated market value$298,400
Get a cash offer in 3 minutes
Find out how much your home could sell for in as little as 3 minutes with a no-obligation cash offer.
Estimated market value
$298,400



