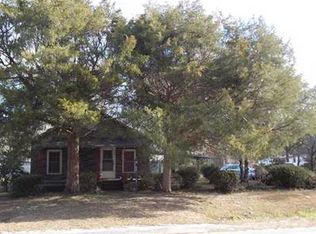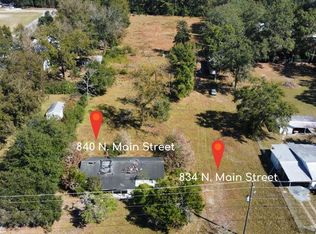Great starter home or perfect investment for a rental property on large city lit ~ .82 of an acre. 3 bedroom, 1 bath home with metal roof has separate dining, living room and den. Laundry room with storage. Relax on the front porch or out back under the covered patio area. Workshop wired for power and separate outbuilding. Fully fenced yard with gates, lots or room to park or to gather with friends & family. Estate sale, home sold as-is.
This property is off market, which means it's not currently listed for sale or rent on Zillow. This may be different from what's available on other websites or public sources.

