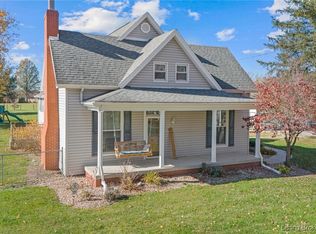Sold
$165,000
814 N Boatman Rd, Scottsburg, IN 47170
2beds
794sqft
Residential, Single Family Residence
Built in 1954
0.6 Acres Lot
$165,800 Zestimate®
$208/sqft
$1,011 Estimated rent
Home value
$165,800
Estimated sales range
Not available
$1,011/mo
Zestimate® history
Loading...
Owner options
Explore your selling options
What's special
Welcome home to 814 N Boatman Rd, Scottsburg - an absolute gem that's move-in ready and packed with charm! This delightful 2-bedroom, 1-bathroom home is situated in a highly desirable country setting on Boatman Road, offering an ideal blend of rural tranquility and easy access. With a detached garage providing ample storage or workspace, this property is perfect for first-time homebuyers or anyone seeking an affordable, turn-key solution in a great location. Priced at just $175,000, this one won't last long!
Zillow last checked: 8 hours ago
Listing updated: September 02, 2025 at 08:39am
Listing Provided by:
Tamara Barger 812-820-1645,
Kovener & Associates Real Esta,
Casey Elkins 812-820-1526
Bought with:
Non-BLC Member
MIBOR REALTOR® Association
Source: MIBOR as distributed by MLS GRID,MLS#: 22053460
Facts & features
Interior
Bedrooms & bathrooms
- Bedrooms: 2
- Bathrooms: 1
- Full bathrooms: 1
- Main level bathrooms: 1
- Main level bedrooms: 2
Primary bedroom
- Level: Main
- Area: 129.27 Square Feet
- Dimensions: 9.3 x 13.9
Bedroom 2
- Level: Main
- Area: 81.99 Square Feet
- Dimensions: 10.11 x 8.11
Dining room
- Level: Main
- Area: 74.67 Square Feet
- Dimensions: 5.7 x 13.1
Kitchen
- Level: Main
- Area: 117.81 Square Feet
- Dimensions: 15.3 x 7.7
Living room
- Level: Main
- Area: 200.64 Square Feet
- Dimensions: 15.2 x 13.2
Heating
- Forced Air, Heat Pump
Cooling
- Central Air
Appliances
- Included: Dishwasher, Dryer, Electric Water Heater, Microwave, Electric Oven, Range Hood, Refrigerator, Washer
- Laundry: Laundry Closet
Features
- Vaulted Ceiling(s), High Speed Internet, Eat-in Kitchen
- Has basement: No
Interior area
- Total structure area: 794
- Total interior livable area: 794 sqft
Property
Parking
- Total spaces: 1
- Parking features: Detached
- Garage spaces: 1
Features
- Levels: One
- Stories: 1
- Patio & porch: Deck, Patio
Lot
- Size: 0.60 Acres
Details
- Parcel number: 720413200016000007
- Horse amenities: None
Construction
Type & style
- Home type: SingleFamily
- Architectural style: Ranch
- Property subtype: Residential, Single Family Residence
Materials
- Vinyl Siding
- Foundation: Block
Condition
- New construction: No
- Year built: 1954
Utilities & green energy
- Sewer: Septic Tank
- Water: Public
- Utilities for property: Electricity Connected, Water Connected
Community & neighborhood
Location
- Region: Scottsburg
- Subdivision: No Subdivision
Price history
| Date | Event | Price |
|---|---|---|
| 9/2/2025 | Sold | $165,000-5.7%$208/sqft |
Source: | ||
| 8/4/2025 | Pending sale | $175,000$220/sqft |
Source: | ||
| 7/29/2025 | Listed for sale | $175,000+560.4%$220/sqft |
Source: | ||
| 3/3/2009 | Sold | $26,500$33/sqft |
Source: Public Record Report a problem | ||
Public tax history
| Year | Property taxes | Tax assessment |
|---|---|---|
| 2024 | $956 +5.2% | $56,500 +15.5% |
| 2023 | $909 -4.6% | $48,900 +1% |
| 2022 | $953 +0.9% | $48,400 +1% |
Find assessor info on the county website
Neighborhood: 47170
Nearby schools
GreatSchools rating
- 7/10Scottsburg Elementary SchoolGrades: PK-5Distance: 2.4 mi
- 6/10Scottsburg Middle SchoolGrades: 6-8Distance: 3.2 mi
- 5/10Scottsburg Senior High SchoolGrades: 9-12Distance: 2.4 mi
Schools provided by the listing agent
- Middle: Scottsburg Middle School
- High: Scottsburg Senior High School
Source: MIBOR as distributed by MLS GRID. This data may not be complete. We recommend contacting the local school district to confirm school assignments for this home.
Get pre-qualified for a loan
At Zillow Home Loans, we can pre-qualify you in as little as 5 minutes with no impact to your credit score.An equal housing lender. NMLS #10287.
Sell for more on Zillow
Get a Zillow Showcase℠ listing at no additional cost and you could sell for .
$165,800
2% more+$3,316
With Zillow Showcase(estimated)$169,116
