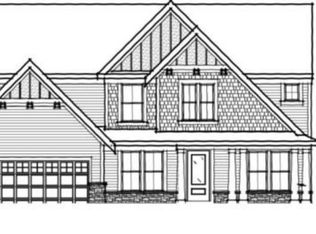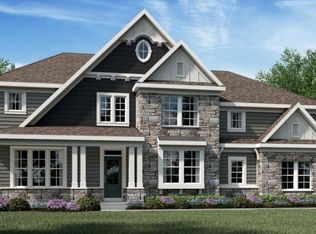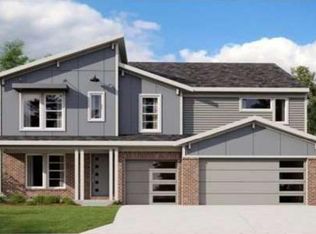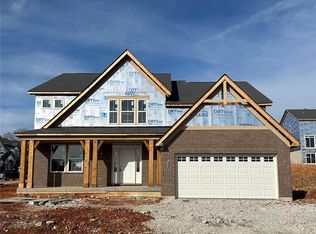Closed
Listing Provided by:
Alexander Hencheck 314-370-1771,
FH Realty
Bought with: EXP Realty, LLC
Price Unknown
814 Memsie Dr, O'Fallon, MO 63368
4beds
2,751sqft
Single Family Residence
Built in ----
8,712 Square Feet Lot
$748,200 Zestimate®
$--/sqft
$3,269 Estimated rent
Home value
$748,200
$696,000 - $801,000
$3,269/mo
Zestimate® history
Loading...
Owner options
Explore your selling options
What's special
New Construction by Fischer Homes in the beautiful Streets of Caledonia community with the Grandin plan, featuring a stunning kitchen with lots of cabinet space and upgraded countertops. Two-story family room expands to light-filled morning room with walk out to patio. Private study with double doors. Casual living off morning room with hall bath. Upstairs features primary suite with private bath and walk-in closet. Additional three bedrooms, and hall bath. Unfinished basement with full bath rough in. Two car garage.
Zillow last checked: 8 hours ago
Listing updated: May 05, 2025 at 02:19pm
Listing Provided by:
Alexander Hencheck 314-370-1771,
FH Realty
Bought with:
Veenu Sharma, 2019020139
EXP Realty, LLC
Source: MARIS,MLS#: 24061972 Originating MLS: Regional MLS
Originating MLS: Regional MLS
Facts & features
Interior
Bedrooms & bathrooms
- Bedrooms: 4
- Bathrooms: 4
- Full bathrooms: 3
- 1/2 bathrooms: 1
- Main level bathrooms: 1
Primary bedroom
- Features: Floor Covering: Carpeting, Wall Covering: None
- Level: Upper
- Area: 240
- Dimensions: 15x16
Other
- Features: Floor Covering: Carpeting, Wall Covering: None
- Level: Upper
- Area: 156
- Dimensions: 13x12
Other
- Features: Floor Covering: Carpeting, Wall Covering: None
- Level: Upper
- Area: 143
- Dimensions: 11x13
Other
- Features: Floor Covering: Carpeting, Wall Covering: None
- Level: Upper
- Area: 120
- Dimensions: 12x10
Breakfast room
- Features: Floor Covering: Luxury Vinyl Plank, Wall Covering: None
- Level: Main
- Area: 180
- Dimensions: 15x12
Family room
- Features: Floor Covering: Luxury Vinyl Plank, Wall Covering: None
- Level: Main
- Area: 306
- Dimensions: 17x18
Kitchen
- Features: Floor Covering: Luxury Vinyl Plank, Wall Covering: None
- Level: Main
- Area: 165
- Dimensions: 11x15
Living room
- Features: Floor Covering: Carpeting, Wall Covering: None
- Level: Main
- Area: 154
- Dimensions: 14x11
Office
- Features: Floor Covering: Carpeting, Wall Covering: None
- Level: Main
- Area: 110
- Dimensions: 11x10
Heating
- Natural Gas, Forced Air
Cooling
- Central Air, Electric
Appliances
- Included: Dishwasher, Disposal, Double Oven, Gas Cooktop, Microwave, Range Hood, Electric Water Heater
- Laundry: 2nd Floor
Features
- High Ceilings, Open Floorplan, Walk-In Closet(s), Breakfast Bar, Breakfast Room, Kitchen Island, Granite Counters, Walk-In Pantry, Double Vanity, Entrance Foyer
- Windows: Insulated Windows
- Basement: Unfinished
- Number of fireplaces: 1
- Fireplace features: Family Room
Interior area
- Total structure area: 2,751
- Total interior livable area: 2,751 sqft
- Finished area above ground: 2,751
Property
Parking
- Total spaces: 3
- Parking features: Garage, Garage Door Opener
- Garage spaces: 3
Features
- Levels: Multi/Split,Three Or More
- Patio & porch: Patio, Covered
Lot
- Size: 8,712 sqft
- Dimensions: 72 x 125
Details
- Parcel number: 40068D263000371.0000000
- Special conditions: Standard
Construction
Type & style
- Home type: SingleFamily
- Architectural style: Traditional
- Property subtype: Single Family Residence
Materials
- Brick Veneer, Vinyl Siding
Condition
- New Construction
- New construction: Yes
Details
- Builder name: Fischer Homes
- Warranty included: Yes
Utilities & green energy
- Sewer: Public Sewer
- Water: Public
- Utilities for property: Natural Gas Available
Community & neighborhood
Location
- Region: Ofallon
- Subdivision: Streets Of Caledonia
HOA & financial
HOA
- HOA fee: $600 annually
Other
Other facts
- Listing terms: Cash,Conventional,FHA,VA Loan
- Ownership: Private
- Road surface type: Concrete
Price history
| Date | Event | Price |
|---|---|---|
| 12/10/2024 | Sold | -- |
Source: | ||
| 9/30/2024 | Pending sale | $730,460$266/sqft |
Source: | ||
| 9/30/2024 | Listed for sale | $730,460$266/sqft |
Source: | ||
Public tax history
| Year | Property taxes | Tax assessment |
|---|---|---|
| 2025 | -- | $136,150 +923.7% |
| 2024 | $902 -0.1% | $13,300 |
| 2023 | $902 | $13,300 |
Find assessor info on the county website
Neighborhood: 63368
Nearby schools
GreatSchools rating
- 8/10Crossroads Elementary SchoolGrades: K-5Distance: 1.4 mi
- 10/10Frontier Middle SchoolGrades: 6-8Distance: 1.2 mi
- 9/10Liberty High SchoolGrades: 9-12Distance: 1.2 mi
Schools provided by the listing agent
- Elementary: Crossroads Elem.
- Middle: Frontier Middle
- High: Liberty
Source: MARIS. This data may not be complete. We recommend contacting the local school district to confirm school assignments for this home.
Get a cash offer in 3 minutes
Find out how much your home could sell for in as little as 3 minutes with a no-obligation cash offer.
Estimated market value$748,200
Get a cash offer in 3 minutes
Find out how much your home could sell for in as little as 3 minutes with a no-obligation cash offer.
Estimated market value
$748,200



