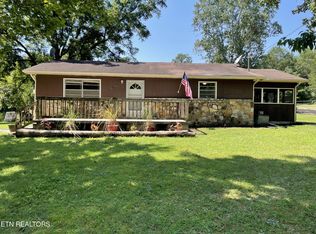Closed
$375,000
814 Little Valley Rd, Blaine, TN 37709
3beds
1,746sqft
Single Family Residence, Residential
Built in 1997
1 Acres Lot
$375,500 Zestimate®
$215/sqft
$1,994 Estimated rent
Home value
$375,500
Estimated sales range
Not available
$1,994/mo
Zestimate® history
Loading...
Owner options
Explore your selling options
What's special
This home, set on an acre of land, offers serenity and unparalleled privacy. It features a spacious master suite conveniently located on the main floor, ensuring both comfort and easy accessibility. Enjoy the charm of the wrap-around porch, perfect for relaxing and taking in the tranquil surroundings. A standout feature is the enormous detached garage, which provides ample space for storage, hobbies, or projects, along with plenty of parking. Additionally, there's a separate shed for extra storage needs. Fresh updates throughout include new carpet, flooring, and a fresh coat of paint. Experience the perfect blend of peaceful living and modern convenience in this exceptional residence.
Zillow last checked: 8 hours ago
Listing updated: May 01, 2025 at 11:06am
Listing Provided by:
Kindall Piper 805-390-7469,
Keller Williams Realty
Bought with:
Sally Sparks, 286623
Sparks Realty, LLC
Source: RealTracs MLS as distributed by MLS GRID,MLS#: 2832539
Facts & features
Interior
Bedrooms & bathrooms
- Bedrooms: 3
- Bathrooms: 3
- Full bathrooms: 2
- 1/2 bathrooms: 1
Bedroom 1
- Features: Walk-In Closet(s)
- Level: Walk-In Closet(s)
Dining room
- Features: Formal
- Level: Formal
Kitchen
- Features: Eat-in Kitchen
- Level: Eat-in Kitchen
Heating
- Central, Electric, Heat Pump
Cooling
- Central Air, Ceiling Fan(s)
Appliances
- Included: Dishwasher, Dryer, Microwave, Refrigerator, Washer
- Laundry: Washer Hookup, Electric Dryer Hookup
Features
- Ceiling Fan(s), Primary Bedroom Main Floor
- Flooring: Carpet, Vinyl
- Basement: Crawl Space
- Number of fireplaces: 1
Interior area
- Total structure area: 1,746
- Total interior livable area: 1,746 sqft
- Finished area above ground: 1,746
Property
Features
- Levels: Two
- Stories: 2
- Patio & porch: Patio, Deck
Lot
- Size: 1 Acres
- Features: Wooded, Other, Level, Rolling Slope
Details
- Additional structures: Storage Building
- Parcel number: 086 07304 000
- Special conditions: Standard
Construction
Type & style
- Home type: SingleFamily
- Architectural style: Cottage
- Property subtype: Single Family Residence, Residential
Materials
- Vinyl Siding, Other, Brick
Condition
- New construction: No
- Year built: 1997
Community & neighborhood
Security
- Security features: Smoke Detector(s)
Location
- Region: Blaine
Price history
| Date | Event | Price |
|---|---|---|
| 10/4/2024 | Sold | $375,000$215/sqft |
Source: | ||
| 9/9/2024 | Pending sale | $375,000$215/sqft |
Source: | ||
| 9/6/2024 | Listed for sale | $375,000+102.8%$215/sqft |
Source: | ||
| 8/10/2016 | Sold | $184,900$106/sqft |
Source: | ||
| 6/13/2016 | Pending sale | $184,900$106/sqft |
Source: SOUTHERN HOMES & FARMS #568079 Report a problem | ||
Public tax history
| Year | Property taxes | Tax assessment |
|---|---|---|
| 2024 | $881 | $37,500 |
| 2023 | $881 +2.3% | $37,500 |
| 2022 | $861 | $37,500 +20.8% |
Find assessor info on the county website
Neighborhood: 37709
Nearby schools
GreatSchools rating
- 5/10Joppa Elementary SchoolGrades: PK-6Distance: 5.3 mi
- 5/10Rutledge Middle SchoolGrades: 7-8Distance: 10.2 mi
- NAGrainger AcademyGrades: 9-12Distance: 10.1 mi
Schools provided by the listing agent
- Elementary: Joppa Elementary
- Middle: Rutledge Middle School
- High: Grainger Academy
Source: RealTracs MLS as distributed by MLS GRID. This data may not be complete. We recommend contacting the local school district to confirm school assignments for this home.

Get pre-qualified for a loan
At Zillow Home Loans, we can pre-qualify you in as little as 5 minutes with no impact to your credit score.An equal housing lender. NMLS #10287.
