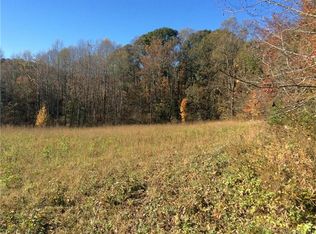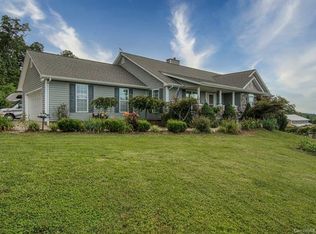Views, Views, Views!!! A must see custom 4 bedroom, 3.5 bath stunner on 7.27 acres over looking the Brushy Mountains. This property is located in the northern Iredell county area of Union Grove, on the highly coveted Linneys Mill Rd. This home boasts every room with a view, renovated master suite, finished walk out basement, hot tub, 3 car garage and newly added composite deck. Come view this completely move in ready 1.5 story home with plenty of storage, large bathrooms, spacious closets and open concept floor plan. The property is fenced with a 3 stall horse barn, huge yard, play area with tree house and raised planting garden. Come see this home and property that has it all... it will not disappoint! Will gladly work with buyers agents. Must be pre-qualified! Questions? 704-592-2357 home, cell 704-902-8497 or email pamelachase@yadtel.net
This property is off market, which means it's not currently listed for sale or rent on Zillow. This may be different from what's available on other websites or public sources.

