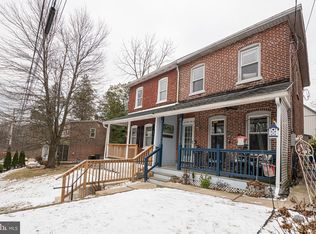Sold for $215,000
$215,000
814 Latshaw Rd, Spring City, PA 19475
2beds
960sqft
Single Family Residence
Built in 1930
3,362 Square Feet Lot
$259,800 Zestimate®
$224/sqft
$1,904 Estimated rent
Home value
$259,800
$247,000 - $275,000
$1,904/mo
Zestimate® history
Loading...
Owner options
Explore your selling options
What's special
Welcome to 814 Latshaw Road, a charming 2 bed, 1 bath twin home nestled in the heart of Spring City. Situated on a serene street within the highly regarded Owen J Roberts School District. Enter from the front porch with a beautiful new railing into the living room with recessed lighting and open doorway to the dining room, boasting plank hardwood flooring which flows throughout the main level. Just beyond, the well-appointed kitchen with new countertops and flooring, a door leads you to the backyard and a large shed and patio, the perfect space for entertaining. On the upper level you will find 2 comfortable bedrooms with new carpeting and a full bath featuring heated tile flooring and a tub/shower. Conveniently close to major roadways for easy commuting, as well as shopping and dining destinations that cater to your every need. Don't miss this opportunity to own a piece of Spring City's charm.
Zillow last checked: 8 hours ago
Listing updated: November 02, 2023 at 04:05am
Listed by:
Tom Toole III 610-692-6976,
RE/MAX Main Line-West Chester,
Listing Team: Tom Toole Sales Group At Re/Max Main Line, Co-Listing Agent: Stephen Puleo 484-716-5725,
RE/MAX Main Line-West Chester
Bought with:
Coleen Watchorn, RS219905L
EXP Realty, LLC
Source: Bright MLS,MLS#: PACT2050964
Facts & features
Interior
Bedrooms & bathrooms
- Bedrooms: 2
- Bathrooms: 1
- Full bathrooms: 1
Basement
- Area: 0
Heating
- Hot Water, Oil
Cooling
- None
Appliances
- Included: Dishwasher, Oven/Range - Electric, Range Hood, Water Heater
- Laundry: Main Level
Features
- Ceiling Fan(s), Chair Railings, Dining Area, Kitchen - Galley, Recessed Lighting, Wainscotting
- Flooring: Hardwood, Carpet, Heated, Ceramic Tile, Wood
- Doors: Storm Door(s)
- Windows: Transom
- Basement: Full,Unfinished
- Has fireplace: No
Interior area
- Total structure area: 960
- Total interior livable area: 960 sqft
- Finished area above ground: 960
- Finished area below ground: 0
Property
Parking
- Parking features: On Street, Alley Access
- Has uncovered spaces: Yes
Accessibility
- Accessibility features: None
Features
- Levels: Two
- Stories: 2
- Patio & porch: Porch, Patio
- Exterior features: Lighting
- Pool features: None
- Fencing: Wood,Split Rail,Privacy
- Has view: Yes
- View description: Garden
Lot
- Size: 3,362 sqft
- Features: Front Yard, Rear Yard, SideYard(s)
Details
- Additional structures: Above Grade, Below Grade
- Parcel number: 2105D0003.0200
- Zoning: R4
- Special conditions: Standard
Construction
Type & style
- Home type: SingleFamily
- Architectural style: Traditional
- Property subtype: Single Family Residence
- Attached to another structure: Yes
Materials
- Brick
- Foundation: Concrete Perimeter
Condition
- New construction: No
- Year built: 1930
Utilities & green energy
- Electric: 100 Amp Service, Circuit Breakers
- Sewer: Public Sewer
- Water: Public
Community & neighborhood
Location
- Region: Spring City
- Subdivision: None Available
- Municipality: EAST VINCENT TWP
Other
Other facts
- Listing agreement: Exclusive Right To Sell
- Listing terms: Cash,Conventional,FHA,VA Loan
- Ownership: Fee Simple
Price history
| Date | Event | Price |
|---|---|---|
| 10/19/2023 | Sold | $215,000$224/sqft |
Source: | ||
| 9/13/2023 | Contingent | $215,000$224/sqft |
Source: | ||
| 9/5/2023 | Listed for sale | $215,000+43.2%$224/sqft |
Source: | ||
| 10/1/2020 | Sold | $150,150+1.5%$156/sqft |
Source: Public Record Report a problem | ||
| 7/11/2020 | Listed for sale | $147,900+29.7%$154/sqft |
Source: Keller Williams Platinum Realty #PACT510912 Report a problem | ||
Public tax history
| Year | Property taxes | Tax assessment |
|---|---|---|
| 2025 | $2,724 +1.5% | $63,880 |
| 2024 | $2,685 +2.3% | $63,880 |
| 2023 | $2,624 +1.5% | $63,880 |
Find assessor info on the county website
Neighborhood: 19475
Nearby schools
GreatSchools rating
- 6/10East Vincent El SchoolGrades: K-6Distance: 2.5 mi
- 4/10Owen J Roberts Middle SchoolGrades: 7-8Distance: 4.8 mi
- 7/10Owen J Roberts High SchoolGrades: 9-12Distance: 5 mi
Schools provided by the listing agent
- Elementary: East Coventry
- Middle: Owen J Roberts
- High: Owen J Roberts
- District: Owen J Roberts
Source: Bright MLS. This data may not be complete. We recommend contacting the local school district to confirm school assignments for this home.
Get a cash offer in 3 minutes
Find out how much your home could sell for in as little as 3 minutes with a no-obligation cash offer.
Estimated market value$259,800
Get a cash offer in 3 minutes
Find out how much your home could sell for in as little as 3 minutes with a no-obligation cash offer.
Estimated market value
$259,800
