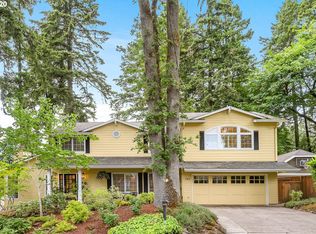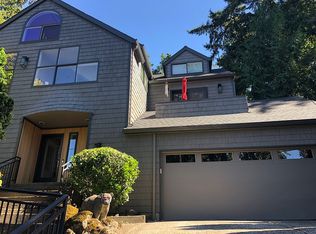Sold
$1,416,325
814 Lake Shore Rd, Lake Oswego, OR 97034
3beds
2,385sqft
Residential, Single Family Residence
Built in 1965
0.38 Acres Lot
$1,426,300 Zestimate®
$594/sqft
$4,961 Estimated rent
Home value
$1,426,300
$1.33M - $1.54M
$4,961/mo
Zestimate® history
Loading...
Owner options
Explore your selling options
What's special
You know those vacation homes where every detail is perfect, each window provides a glimpse of beauty and you wish you could stay forever? Welcome to Lakewood Shangri-La! Relax into this Zen retreat and make that dream a reality. Designed to take full advantage of the magical backyard, a wall of doors and windows puts this outdoor wonderland in the starring role. The quiet splash of a water feature, carefully thought-out plantings that provide interest in every season, a bewitching tea house, a burbling hot tub, a sauna with an outside shower and a modern guest house tucked into the trees - this lovely space insists you relax, slow down and find your peace. Inside - vaulted, beamed ceilings, skylights to let the sun shine in, a den with a modern gas fireplace to keep you cozy, a library/office and guest spaces everywhere you look. This house was made for entertaining with a bar to demonstrate your mixology skills (cleverly located on the way out to the backyard patio) and a kitchen designed for hanging out. It's all a daily reminder to celebrate what's important - friends, family and the perfect place to enjoy them. Tucked in on a quiet street one block off the lake, walkable to all the fun in downtown Lake Oswego and eligible for three lake easements -escape to the Peninsula!
Zillow last checked: 8 hours ago
Listing updated: July 05, 2024 at 09:22am
Listed by:
Laura Wood 503-545-9912,
Think Real Estate,
Laurie Gilmer 503-347-3565,
Think Real Estate
Bought with:
Debbe Crawford, 201221265
Keller Williams Realty Portland Premiere
Source: RMLS (OR),MLS#: 24053094
Facts & features
Interior
Bedrooms & bathrooms
- Bedrooms: 3
- Bathrooms: 4
- Full bathrooms: 2
- Partial bathrooms: 2
- Main level bathrooms: 4
Primary bedroom
- Features: Bathroom, Double Closet, Suite, Walkin Shower, Wallto Wall Carpet
- Level: Main
- Area: 221
- Dimensions: 17 x 13
Bedroom 2
- Features: Double Closet, Wallto Wall Carpet
- Level: Main
- Area: 192
- Dimensions: 16 x 12
Bedroom 3
- Features: Builtin Features, French Doors, Closet
- Level: Main
- Area: 110
- Dimensions: 10 x 11
Dining room
- Features: French Doors, Hardwood Floors, Skylight, Vaulted Ceiling
- Level: Main
- Area: 168
- Dimensions: 14 x 12
Family room
- Features: Beamed Ceilings, Builtin Features, Fireplace, French Doors, Skylight, Closet, Vaulted Ceiling, Wallto Wall Carpet
- Level: Main
- Area: 255
- Dimensions: 17 x 15
Kitchen
- Features: Beamed Ceilings, Cook Island, Eat Bar, Gourmet Kitchen, Hardwood Floors, Skylight, Updated Remodeled, Double Oven, Granite, Vaulted Ceiling
- Level: Main
- Area: 176
- Width: 11
Living room
- Features: Beamed Ceilings, Ceiling Fan, Fireplace, Hardwood Floors, Skylight, Vaulted Ceiling
- Level: Main
- Area: 345
- Dimensions: 23 x 15
Heating
- Heat Pump, Fireplace(s)
Cooling
- Heat Pump
Appliances
- Included: Dishwasher, Disposal, Double Oven, Free-Standing Gas Range, Free-Standing Refrigerator, Range Hood, Stainless Steel Appliance(s), Water Purifier, Washer/Dryer, Gas Water Heater, Tankless Water Heater
Features
- Ceiling Fan(s), Granite, High Speed Internet, Quartz, Vaulted Ceiling(s), Bathroom, Built-in Features, Wet Bar, Beamed Ceilings, Sauna, Shower, Double Closet, Closet, Cook Island, Eat Bar, Gourmet Kitchen, Updated Remodeled, Suite, Walkin Shower, Tile
- Flooring: Hardwood, Tile, Wall to Wall Carpet
- Doors: French Doors
- Windows: Skylight(s)
- Basement: Crawl Space,Storage Space
- Number of fireplaces: 1
- Fireplace features: Gas
Interior area
- Total structure area: 2,385
- Total interior livable area: 2,385 sqft
Property
Parking
- Total spaces: 2
- Parking features: Driveway, Off Street, Garage Door Opener, Attached
- Attached garage spaces: 2
- Has uncovered spaces: Yes
Accessibility
- Accessibility features: Parking, Walkin Shower, Accessibility
Features
- Stories: 1
- Patio & porch: Deck, Patio, Porch
- Exterior features: Garden, Gas Hookup, Sauna, Water Feature, Yard, Exterior Entry
- Has spa: Yes
- Spa features: Free Standing Hot Tub
- Has view: Yes
- View description: Territorial, Trees/Woods
Lot
- Size: 0.38 Acres
- Features: Private, Trees, Sprinkler, SqFt 15000 to 19999
Details
- Additional structures: GasHookup, Outbuilding, ToolShed
- Parcel number: 00255896
- Zoning: R7.5
Construction
Type & style
- Home type: SingleFamily
- Architectural style: Mid Century Modern
- Property subtype: Residential, Single Family Residence
Materials
- Board & Batten Siding
- Foundation: Concrete Perimeter
- Roof: Composition
Condition
- Resale,Updated/Remodeled
- New construction: No
- Year built: 1965
Utilities & green energy
- Gas: Gas Hookup, Gas
- Sewer: Public Sewer
- Water: Public
Community & neighborhood
Security
- Security features: Security System Owned
Location
- Region: Lake Oswego
- Subdivision: Lakewood
Other
Other facts
- Listing terms: Cash,Conventional
- Road surface type: Paved
Price history
| Date | Event | Price |
|---|---|---|
| 6/20/2024 | Sold | $1,416,325+1.2%$594/sqft |
Source: | ||
| 6/3/2024 | Pending sale | $1,399,000$587/sqft |
Source: | ||
| 6/2/2024 | Listed for sale | $1,399,000+12.7%$587/sqft |
Source: | ||
| 9/19/2023 | Listing removed | -- |
Source: Zillow Rentals | ||
| 9/8/2023 | Listed for rent | $4,600$2/sqft |
Source: Zillow Rentals | ||
Public tax history
| Year | Property taxes | Tax assessment |
|---|---|---|
| 2024 | $9,948 +3% | $517,817 +3% |
| 2023 | $9,655 +3.1% | $502,735 +3% |
| 2022 | $9,369 +8.3% | $488,093 +3% |
Find assessor info on the county website
Neighborhood: Lakewood
Nearby schools
GreatSchools rating
- 8/10Forest Hills Elementary SchoolGrades: K-5Distance: 0.9 mi
- 6/10Lake Oswego Junior High SchoolGrades: 6-8Distance: 1.6 mi
- 10/10Lake Oswego Senior High SchoolGrades: 9-12Distance: 1.8 mi
Schools provided by the listing agent
- Elementary: Forest Hills
- Middle: Lake Oswego
- High: Lake Oswego
Source: RMLS (OR). This data may not be complete. We recommend contacting the local school district to confirm school assignments for this home.
Get a cash offer in 3 minutes
Find out how much your home could sell for in as little as 3 minutes with a no-obligation cash offer.
Estimated market value
$1,426,300
Get a cash offer in 3 minutes
Find out how much your home could sell for in as little as 3 minutes with a no-obligation cash offer.
Estimated market value
$1,426,300

