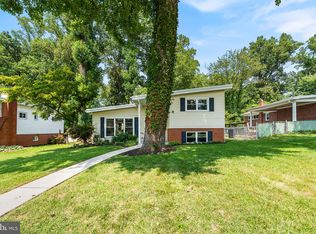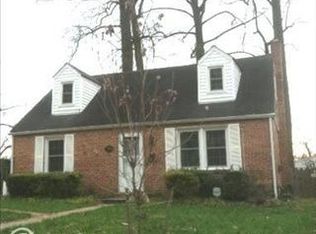Sold for $315,000 on 06/25/25
$315,000
814 Judy Ln, Baltimore, MD 21208
3beds
1,698sqft
Single Family Residence
Built in 1953
5,830 Square Feet Lot
$310,300 Zestimate®
$186/sqft
$2,534 Estimated rent
Home value
$310,300
$285,000 - $338,000
$2,534/mo
Zestimate® history
Loading...
Owner options
Explore your selling options
What's special
If this home could talk, it would tell you about how wonderful the neighbors are! Located in the Sudbrook Park neighborhood, the red brick home features an updated roof, HVAC, and hot water heater. The finished basement, while needing some cosmetic updates, offers a great opportunity for personalization and additional living space, which can be especially appealing to first-time buyers looking to grow into their new home. The level backyard and covered porch offer enjoyable outdoor space without the need for major upkeep. And, of course, the fantastic neighborhood and welcoming vibe of the home make it a comfortable and inviting place to live.
Zillow last checked: 8 hours ago
Listing updated: June 27, 2025 at 03:52am
Listed by:
Erin Rogers 410-262-2969,
Keller Williams Keystone Realty,
Listing Team: The Vince Caropreso Team, Co-Listing Team: The Vince Caropreso Team,Co-Listing Agent: Vincent M Caropreso 443-895-0904,
Keller Williams Keystone Realty
Bought with:
Dontay Moore
Hyatt & Company Real Estate, LLC
Source: Bright MLS,MLS#: MDBC2121398
Facts & features
Interior
Bedrooms & bathrooms
- Bedrooms: 3
- Bathrooms: 2
- Full bathrooms: 1
- 1/2 bathrooms: 1
- Main level bathrooms: 1
- Main level bedrooms: 3
Basement
- Area: 1152
Heating
- Forced Air, Natural Gas
Cooling
- Central Air, Electric
Appliances
- Included: Dishwasher, Oven/Range - Gas, Refrigerator, Water Heater, Gas Water Heater
Features
- Bathroom - Tub Shower, Ceiling Fan(s), Combination Dining/Living, Dining Area, Entry Level Bedroom, Family Room Off Kitchen, Floor Plan - Traditional, Formal/Separate Dining Room
- Flooring: Carpet, Wood
- Doors: Storm Door(s)
- Windows: Double Pane Windows
- Basement: Finished,Heated,Improved
- Has fireplace: No
Interior area
- Total structure area: 2,304
- Total interior livable area: 1,698 sqft
- Finished area above ground: 1,152
- Finished area below ground: 546
Property
Parking
- Parking features: On Street
- Has uncovered spaces: Yes
Accessibility
- Accessibility features: None
Features
- Levels: Two
- Stories: 2
- Patio & porch: Deck
- Pool features: None
- Fencing: Partial,Back Yard,Chain Link
Lot
- Size: 5,830 sqft
- Dimensions: 1.00 x
Details
- Additional structures: Above Grade, Below Grade
- Parcel number: 04030303005250
- Zoning: R
- Special conditions: Standard
Construction
Type & style
- Home type: SingleFamily
- Architectural style: Ranch/Rambler
- Property subtype: Single Family Residence
Materials
- Brick
- Foundation: Block
Condition
- Average
- New construction: No
- Year built: 1953
Utilities & green energy
- Electric: 100 Amp Service
- Sewer: Public Sewer
- Water: Public
Community & neighborhood
Location
- Region: Baltimore
- Subdivision: Leslie Manor
Other
Other facts
- Listing agreement: Exclusive Agency
- Listing terms: Cash,Conventional,FHA,VA Loan
- Ownership: Fee Simple
Price history
| Date | Event | Price |
|---|---|---|
| 6/25/2025 | Sold | $315,000-1.6%$186/sqft |
Source: | ||
| 4/25/2025 | Pending sale | $320,000$188/sqft |
Source: | ||
| 4/4/2025 | Listed for sale | $320,000$188/sqft |
Source: | ||
Public tax history
| Year | Property taxes | Tax assessment |
|---|---|---|
| 2025 | $3,173 +14.5% | $246,300 +7.7% |
| 2024 | $2,771 +8.4% | $228,667 +8.4% |
| 2023 | $2,558 +9.1% | $211,033 +9.1% |
Find assessor info on the county website
Neighborhood: 21208
Nearby schools
GreatSchools rating
- 4/10Bedford Elementary SchoolGrades: 1-5Distance: 0.4 mi
- 3/10Pikesville Middle SchoolGrades: 6-8Distance: 1.9 mi
- 3/10Milford Mill AcademyGrades: 9-12Distance: 0.9 mi
Schools provided by the listing agent
- District: Baltimore County Public Schools
Source: Bright MLS. This data may not be complete. We recommend contacting the local school district to confirm school assignments for this home.

Get pre-qualified for a loan
At Zillow Home Loans, we can pre-qualify you in as little as 5 minutes with no impact to your credit score.An equal housing lender. NMLS #10287.
Sell for more on Zillow
Get a free Zillow Showcase℠ listing and you could sell for .
$310,300
2% more+ $6,206
With Zillow Showcase(estimated)
$316,506
