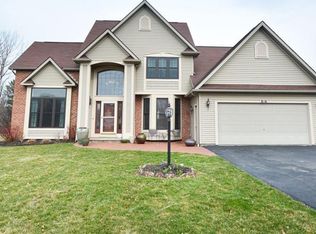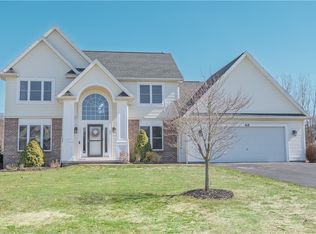Closed
$600,000
814 Houston Rd, Webster, NY 14580
4beds
3,586sqft
Single Family Residence
Built in 2001
0.9 Acres Lot
$649,600 Zestimate®
$167/sqft
$4,722 Estimated rent
Home value
$649,600
$604,000 - $702,000
$4,722/mo
Zestimate® history
Loading...
Owner options
Explore your selling options
What's special
*EXPECT TO BE IMPRESSED*~STUNNING BUILT COLONIAL IN A DESIRABLE & CONVENIENT LOCATION IN WEBSTER SITUATED ON NEARLY 1 ACRE PREMIUM PARK LIKE SETTING~*STRIKING CURB APPEAL*~WELCOMING 2-STORY FOYER W/MODERN STAIRCASE~*FEATURING AN APPEALING OPEN CONCEPT WITH 9 FT CEILINGS & DESIGNER TOUCHS*~TILED FLOORS THROUGHOUT 1ST FLOOR~*LIVING RM/OFFICE W/FRENCH DOORS LEAD TO ELEGANT FORMAL DINING RM*~COMFORTABLY CHIC FAMILY RM OFFERS STONE ACCENTS & GAS FIRE PLACE~*IMPRESSIVE CHEFS CUSTOM KITCHEN CABINETS W/GRANITE COUNTERS, BREAKFAST BAR & NEW SS APPLIANCES OVERLOOKING MORNING RM W/ CATHEDRAL CEILING, SKYLIGHTS & WALL OF WINDOWS OVERLOOKING GORGEOUS PRIVATE BACK YARD & SLIDERS LEADING TO TREX DECK & PATIO*~1ST FLR LNDRY,MUDROOM & POWDER ROOM~*UPSTAIRS FEATURES:~ALL NEW CARPETS~*3 GENEROUSLY SIZED BEDRMS W/FULL BATH & A LARGE MASTER W/ CATHEDRAL CEILING*SKYLIGHT* W/FULLY REMODELED DESIGNER MASTER BATH ENSUITE & WALK IN CLOSET*2021 FULL TEAR-OFF ROOF & NEW SKYLIGHTS*3 CAR GARAGE*WALK OUT BASEMENT*IRRIGATION SYSTEM*REVERSE OSMOSIS FILTRATION SYSTEM*1050 SQ.FT RENOVATED FINISHED BASMNT/REC ROOM NOT INCLUDED IN TOWN SQ.FT*~HOT TUB RM W/HUMIDISTAT & WATERPROOF DRYWALL*Delayed Neg Tues July 2nd @10AM
Zillow last checked: 8 hours ago
Listing updated: August 09, 2024 at 11:17am
Listed by:
Alexander Malyk 585-704-7979,
Paragon Choice Realty LLC
Bought with:
Izabela Tarlowska, 10401268888
Empire Realty Group
Source: NYSAMLSs,MLS#: R1548152 Originating MLS: Rochester
Originating MLS: Rochester
Facts & features
Interior
Bedrooms & bathrooms
- Bedrooms: 4
- Bathrooms: 4
- Full bathrooms: 2
- 1/2 bathrooms: 2
- Main level bathrooms: 1
Heating
- Gas, Forced Air
Cooling
- Central Air
Appliances
- Included: Dishwasher, Electric Oven, Electric Range, Gas Water Heater, Microwave, Refrigerator, Water Purifier
- Laundry: Main Level
Features
- Breakfast Bar, Ceiling Fan(s), Cathedral Ceiling(s), Den, Separate/Formal Dining Room, Entrance Foyer, Eat-in Kitchen, Separate/Formal Living Room, Granite Counters, Home Office, Kitchen Island, Pantry, Sliding Glass Door(s), Skylights, Window Treatments, Bath in Primary Bedroom, Programmable Thermostat
- Flooring: Carpet, Ceramic Tile, Tile, Varies
- Doors: Sliding Doors
- Windows: Drapes, Skylight(s), Thermal Windows
- Basement: Full,Finished,Walk-Out Access,Sump Pump
- Number of fireplaces: 1
Interior area
- Total structure area: 3,586
- Total interior livable area: 3,586 sqft
Property
Parking
- Total spaces: 3
- Parking features: Attached, Garage, Driveway, Garage Door Opener
- Attached garage spaces: 3
Features
- Levels: Two
- Stories: 2
- Patio & porch: Deck, Patio
- Exterior features: Blacktop Driveway, Deck, Sprinkler/Irrigation, Patio
Lot
- Size: 0.90 Acres
- Dimensions: 69 x 254
- Features: Residential Lot, Wooded
Details
- Parcel number: 2654890632000002031000
- Special conditions: Standard
Construction
Type & style
- Home type: SingleFamily
- Architectural style: Colonial
- Property subtype: Single Family Residence
Materials
- Brick, Vinyl Siding, Copper Plumbing
- Foundation: Block
Condition
- Resale
- Year built: 2001
Utilities & green energy
- Electric: Circuit Breakers
- Sewer: Connected
- Water: Connected, Public
- Utilities for property: Cable Available, Sewer Connected, Water Connected
Community & neighborhood
Security
- Security features: Security System Owned
Location
- Region: Webster
- Subdivision: Preston Park Ph 04 Sec 02
Other
Other facts
- Listing terms: Cash,Conventional,VA Loan
Price history
| Date | Event | Price |
|---|---|---|
| 8/9/2024 | Sold | $600,000+26.3%$167/sqft |
Source: | ||
| 7/22/2024 | Pending sale | $474,900$132/sqft |
Source: | ||
| 7/3/2024 | Contingent | $474,900$132/sqft |
Source: | ||
| 6/28/2024 | Listed for sale | $474,900+39.7%$132/sqft |
Source: | ||
| 12/21/2017 | Sold | $339,900$95/sqft |
Source: | ||
Public tax history
| Year | Property taxes | Tax assessment |
|---|---|---|
| 2024 | -- | $275,800 |
| 2023 | -- | $275,800 |
| 2022 | -- | $275,800 |
Find assessor info on the county website
Neighborhood: 14580
Nearby schools
GreatSchools rating
- 6/10Dewitt Road Elementary SchoolGrades: PK-5Distance: 1.4 mi
- 7/10Willink Middle SchoolGrades: 6-8Distance: 1.3 mi
- 8/10Thomas High SchoolGrades: 9-12Distance: 0.9 mi
Schools provided by the listing agent
- District: Webster
Source: NYSAMLSs. This data may not be complete. We recommend contacting the local school district to confirm school assignments for this home.

