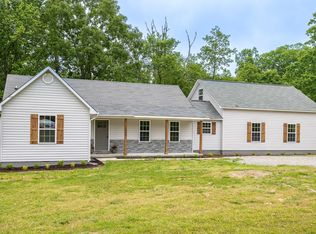Sold for $340,000
$340,000
814 Holmes Drake Rd, Falkville, AL 35622
3beds
1,879sqft
Manufactured Home
Built in ----
20 Acres Lot
$339,400 Zestimate®
$181/sqft
$925 Estimated rent
Home value
$339,400
$275,000 - $421,000
$925/mo
Zestimate® history
Loading...
Owner options
Explore your selling options
What's special
Tucked away on a beautiful 20-acre tract, this well-maintained home offers the perfect mix of privacy, space, and opportunity. Inside, you’ll find a comfortable layout with a spacious living area, split-bedroom design, and plenty of natural light. While the home has been cared for, there’s room to make it your own over time. The land is a blend of open fields and wooded areas—ideal for livestock, recreation, or simply enjoying the peaceful surroundings. Whether you're looking to live, farm, hunt, or build your dream home, this property gives you the freedom to do it all. Located just minutes from I-65 for easy access to town while still enjoying the quiet of rural life.
Zillow last checked: 8 hours ago
Listing updated: July 25, 2025 at 11:36am
Listed by:
Chris Adkison 256-438-0024,
Redstone Realty Solutions-DEC
Bought with:
Cynthia Wallace, 159871
Weichert Realtors-The Sp Plce
Source: ValleyMLS,MLS#: 21891218
Facts & features
Interior
Bedrooms & bathrooms
- Bedrooms: 3
- Bathrooms: 2
- Full bathrooms: 2
Primary bedroom
- Features: Ceiling Fan(s), Crown Molding, Carpet, Walk-In Closet(s)
- Level: First
- Area: 378
- Dimensions: 14 x 27
Bedroom 2
- Features: Ceiling Fan(s), Crown Molding, Carpet
- Level: First
- Area: 144
- Dimensions: 12 x 12
Bedroom 3
- Features: Crown Molding, Carpet
- Level: First
- Area: 144
- Dimensions: 12 x 12
Kitchen
- Features: Crown Molding, Eat-in Kitchen, Linoleum
- Level: First
- Area: 286
- Dimensions: 22 x 13
Living room
- Features: Ceiling Fan(s), Crown Molding, Carpet, Fireplace
- Level: First
- Area: 368
- Dimensions: 23 x 16
Heating
- Central 1, Electric
Cooling
- Central 2
Features
- Basement: Crawl Space
- Number of fireplaces: 1
- Fireplace features: One
Interior area
- Total interior livable area: 1,879 sqft
Property
Parking
- Parking features: Driveway-Gravel
Features
- Levels: One
- Stories: 1
Lot
- Size: 20 Acres
Details
- Parcel number: 23 08 27 0 000 005.000
Construction
Type & style
- Home type: MobileManufactured
- Architectural style: Ranch
- Property subtype: Manufactured Home
Condition
- New construction: No
Utilities & green energy
- Sewer: Septic Tank
- Water: Public
Community & neighborhood
Location
- Region: Falkville
- Subdivision: Metes And Bounds
Price history
| Date | Event | Price |
|---|---|---|
| 7/24/2025 | Sold | $340,000-2.8%$181/sqft |
Source: | ||
| 7/8/2025 | Pending sale | $349,900$186/sqft |
Source: | ||
| 6/13/2025 | Contingent | $349,900$186/sqft |
Source: | ||
| 6/10/2025 | Listed for sale | $349,900$186/sqft |
Source: | ||
Public tax history
| Year | Property taxes | Tax assessment |
|---|---|---|
| 2024 | $250 +21.5% | $8,080 +17.1% |
| 2023 | $206 +11.8% | $6,900 +9.2% |
| 2022 | $184 +74.6% | $6,320 +49.8% |
Find assessor info on the county website
Neighborhood: 35622
Nearby schools
GreatSchools rating
- 10/10Eva SchoolGrades: PK-8Distance: 4.3 mi
- 3/10Albert P Brewer High SchoolGrades: 9-12Distance: 9.9 mi
Schools provided by the listing agent
- Elementary: Eva
- Middle: Eva
- High: Brewer
Source: ValleyMLS. This data may not be complete. We recommend contacting the local school district to confirm school assignments for this home.
