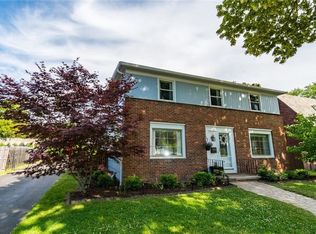Closed
$407,000
814 Hillside Ave, Rochester, NY 14618
3beds
1,913sqft
Single Family Residence
Built in 1959
8,712 Square Feet Lot
$421,000 Zestimate®
$213/sqft
$2,931 Estimated rent
Maximize your home sale
Get more eyes on your listing so you can sell faster and for more.
Home value
$421,000
$387,000 - $455,000
$2,931/mo
Zestimate® history
Loading...
Owner options
Explore your selling options
What's special
Welcome to 814 Hillside Avenue! A charming 3-bedroom colonial nestled in one of the area's most desirable neighborhoods. Step inside to find beautiful hardwood floors. Open to the dining room, you’ll find a lovely, renovated kitchen (2016) featuring granite countertops, a breakfast bar, and ample storage! An updated half bath plus two living areas offer endless opportunities for relaxation, playroom, home office or entertaining! Upstairs, discover three bedrooms, one full and a second half bath! The primary bedroom you've been waiting for includes a huge walk-in closet with direct access to the stunning full bathroom, renovated in 2023! This home boasts numerous updates, including window replacements, renovated first floor bathroom (2023), hot water tank (2024), AC (2020), furnace (2008) and roof (2004). The exterior features a newer driveway and front walkway (2018), fenced in yard and 2 car garage! Conveniently located near Twelve Corners, shopping, restaurants, hospitals and expressways! Don’t miss your chance to own this home that has been well-loved by the same owners for 32 years! All offers are due by Tuesday, March 11th at 10 AM.
Zillow last checked: 8 hours ago
Listing updated: January 16, 2026 at 05:58am
Listed by:
Julie A. Cavalieri 585-576-0781,
Keller Williams Realty Greater Rochester
Bought with:
Jenalee M Herb, 10301217143
Howard Hanna
Source: NYSAMLSs,MLS#: R1591420 Originating MLS: Rochester
Originating MLS: Rochester
Facts & features
Interior
Bedrooms & bathrooms
- Bedrooms: 3
- Bathrooms: 3
- Full bathrooms: 1
- 1/2 bathrooms: 2
- Main level bathrooms: 1
Heating
- Gas, Forced Air
Cooling
- Central Air
Appliances
- Included: Dryer, Dishwasher, Disposal, Gas Oven, Gas Range, Gas Water Heater, Microwave, Refrigerator, Washer
- Laundry: In Basement
Features
- Breakfast Bar, Ceiling Fan(s), Den, Separate/Formal Dining Room, Entrance Foyer, Separate/Formal Living Room, Granite Counters, Home Office, Kitchen Island, Other, Pantry, See Remarks, Bath in Primary Bedroom, Programmable Thermostat
- Flooring: Ceramic Tile, Hardwood, Laminate, Tile, Varies
- Basement: Full,Sump Pump
- Number of fireplaces: 1
Interior area
- Total structure area: 1,913
- Total interior livable area: 1,913 sqft
Property
Parking
- Total spaces: 2
- Parking features: Attached, Garage, Driveway, Garage Door Opener, Other
- Attached garage spaces: 2
Features
- Levels: Two
- Stories: 2
- Patio & porch: Patio
- Exterior features: Blacktop Driveway, Fully Fenced, Patio
- Fencing: Full
Lot
- Size: 8,712 sqft
- Dimensions: 60 x 130
- Features: Rectangular, Rectangular Lot, Residential Lot
Details
- Additional structures: Shed(s), Storage
- Parcel number: 2620001370700001004000
- Special conditions: Standard
Construction
Type & style
- Home type: SingleFamily
- Architectural style: Colonial
- Property subtype: Single Family Residence
Materials
- Shake Siding, Wood Siding, Copper Plumbing
- Foundation: Block
- Roof: Asphalt
Condition
- Resale
- Year built: 1959
Utilities & green energy
- Electric: Circuit Breakers
- Sewer: Connected
- Water: Connected, Public
- Utilities for property: Cable Available, Sewer Connected, Water Connected
Community & neighborhood
Security
- Security features: Security System Owned
Location
- Region: Rochester
- Subdivision: Struckmar
Other
Other facts
- Listing terms: Cash,Conventional,FHA,VA Loan
Price history
| Date | Event | Price |
|---|---|---|
| 4/22/2025 | Sold | $407,000+40.4%$213/sqft |
Source: | ||
| 3/13/2025 | Pending sale | $289,900$152/sqft |
Source: | ||
| 3/5/2025 | Listed for sale | $289,900$152/sqft |
Source: | ||
Public tax history
| Year | Property taxes | Tax assessment |
|---|---|---|
| 2024 | -- | $183,700 |
| 2023 | -- | $183,700 |
| 2022 | -- | $183,700 |
Find assessor info on the county website
Neighborhood: 14618
Nearby schools
GreatSchools rating
- NACouncil Rock Primary SchoolGrades: K-2Distance: 0.3 mi
- 7/10Twelve Corners Middle SchoolGrades: 6-8Distance: 0.9 mi
- 8/10Brighton High SchoolGrades: 9-12Distance: 1 mi
Schools provided by the listing agent
- High: Brighton High
- District: Brighton
Source: NYSAMLSs. This data may not be complete. We recommend contacting the local school district to confirm school assignments for this home.
