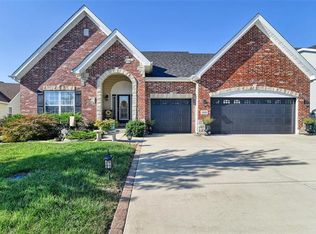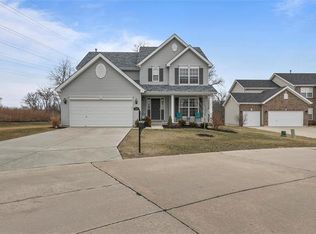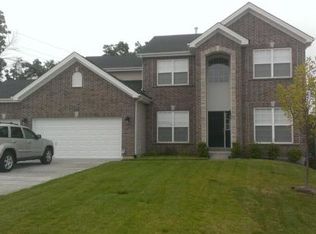Closed
Listing Provided by:
Doug W Pratt 314-606-3577,
EXP Realty, LLC,
Chrissy A Pratt 314-462-3777,
EXP Realty, LLC
Bought with: RE/MAX Results
Price Unknown
814 Highland Xing, High Ridge, MO 63049
4beds
2,724sqft
Single Family Residence
Built in 2014
10,454.4 Square Feet Lot
$420,000 Zestimate®
$--/sqft
$2,977 Estimated rent
Home value
$420,000
$399,000 - $441,000
$2,977/mo
Zestimate® history
Loading...
Owner options
Explore your selling options
What's special
This spacious 2-story is located on a quiet cul de sac, in the sought-after subdivision of Harter Farms. With tons of natural light gleaming through the open floor plan, this home boasts stylish laminate floors and new lighting throughout the first floor. The flexibility in this layout allows dining, living and office spaces to easily serve your needs from many locations in the house. A huge great room stretches from the rear family room, with a massive window wall, all the way through the kitchen boasting a huge butterfly island. Be sure not to miss the incredible view of the scenic valley behind the house that sets the stage for your morning coffee spot on the rear deck. Upstairs enjoy your enormous master retreat with huge walk in closet and full bath with separate tub and shower. Three other bedrooms adjoin a relaxing upstairs loft, extending the home's flexibility. Add the convenient community pool and lake access, and you're sure to see why this needs to be your home sweet home.
Zillow last checked: 8 hours ago
Listing updated: April 28, 2025 at 06:31pm
Listing Provided by:
Doug W Pratt 314-606-3577,
EXP Realty, LLC,
Chrissy A Pratt 314-462-3777,
EXP Realty, LLC
Bought with:
Dave Townsend, 1999033674
RE/MAX Results
Source: MARIS,MLS#: 23033659 Originating MLS: St. Louis Association of REALTORS
Originating MLS: St. Louis Association of REALTORS
Facts & features
Interior
Bedrooms & bathrooms
- Bedrooms: 4
- Bathrooms: 4
- Full bathrooms: 3
- 1/2 bathrooms: 1
- Main level bathrooms: 1
Primary bedroom
- Features: Floor Covering: Carpeting, Wall Covering: Some
- Level: Upper
- Area: 361
- Dimensions: 19x19
Bedroom
- Features: Floor Covering: Carpeting, Wall Covering: Some
- Level: Upper
- Area: 165
- Dimensions: 15x11
Bedroom
- Features: Floor Covering: Carpeting, Wall Covering: Some
- Level: Upper
- Area: 165
- Dimensions: 15x11
Bedroom
- Features: Floor Covering: Carpeting, Wall Covering: Some
- Level: Upper
- Area: 132
- Dimensions: 12x11
Dining room
- Features: Floor Covering: Laminate, Wall Covering: None
- Level: Main
- Area: 210
- Dimensions: 15x14
Family room
- Features: Floor Covering: Laminate, Wall Covering: Some
- Level: Main
- Area: 255
- Dimensions: 17x15
Kitchen
- Features: Floor Covering: Laminate, Wall Covering: None
- Level: Main
- Area: 240
- Dimensions: 16x15
Loft
- Features: Floor Covering: Carpeting, Wall Covering: None
- Level: Upper
- Area: 132
- Dimensions: 12x11
Office
- Features: Floor Covering: Laminate, Wall Covering: None
- Level: Main
- Area: 143
- Dimensions: 13x11
Sitting room
- Features: Floor Covering: Laminate, Wall Covering: None
- Level: Main
- Area: 120
- Dimensions: 12x10
Heating
- Natural Gas, Forced Air
Cooling
- Ceiling Fan(s), Central Air, Electric
Appliances
- Included: Dishwasher, Disposal, Microwave, Electric Range, Electric Oven, Refrigerator, Stainless Steel Appliance(s)
- Laundry: Main Level
Features
- High Speed Internet, Entrance Foyer, Lever Faucets, Tub, Dining/Living Room Combo, Kitchen Island, Eat-in Kitchen, Walk-In Pantry, High Ceilings, Open Floorplan, Walk-In Closet(s)
- Flooring: Carpet
- Doors: Panel Door(s), Sliding Doors
- Windows: Insulated Windows, Tilt-In Windows
- Basement: Concrete,Sump Pump,Unfinished,Walk-Out Access
- Has fireplace: No
- Fireplace features: None
Interior area
- Total structure area: 2,724
- Total interior livable area: 2,724 sqft
- Finished area above ground: 2,724
Property
Parking
- Total spaces: 3
- Parking features: Additional Parking, Attached, Garage, Garage Door Opener, Off Street, Oversized
- Attached garage spaces: 3
Features
- Levels: Two
- Patio & porch: Deck, Covered
- Waterfront features: Lake
Lot
- Size: 10,454 sqft
- Features: Adjoins Common Ground, Adjoins Wooded Area, Cul-De-Sac
Details
- Parcel number: 031.001.03001084
- Special conditions: Standard
Construction
Type & style
- Home type: SingleFamily
- Architectural style: Traditional,Other
- Property subtype: Single Family Residence
Materials
- Brick Veneer, Frame, Vinyl Siding
Condition
- Year built: 2014
Utilities & green energy
- Sewer: Public Sewer
- Water: Public
Community & neighborhood
Security
- Security features: Smoke Detector(s)
Location
- Region: High Ridge
- Subdivision: Harter Farms 03
HOA & financial
HOA
- HOA fee: $600 annually
- Services included: Other
Other
Other facts
- Listing terms: Cash,Conventional
- Ownership: Private
- Road surface type: Concrete
Price history
| Date | Event | Price |
|---|---|---|
| 7/14/2023 | Pending sale | $375,000$138/sqft |
Source: | ||
| 7/13/2023 | Sold | -- |
Source: | ||
| 6/19/2023 | Contingent | $375,000$138/sqft |
Source: | ||
| 6/14/2023 | Listed for sale | $375,000+7.4%$138/sqft |
Source: | ||
| 7/27/2022 | Sold | -- |
Source: | ||
Public tax history
| Year | Property taxes | Tax assessment |
|---|---|---|
| 2025 | $4,552 +7.9% | $63,900 +9.4% |
| 2024 | $4,217 +0.5% | $58,400 |
| 2023 | $4,195 +3.1% | $58,400 +3.2% |
Find assessor info on the county website
Neighborhood: 63049
Nearby schools
GreatSchools rating
- 7/10Brennan Woods Elementary SchoolGrades: K-5Distance: 1.2 mi
- 5/10Wood Ridge Middle SchoolGrades: 6-8Distance: 1 mi
- 6/10Northwest High SchoolGrades: 9-12Distance: 9.9 mi
Schools provided by the listing agent
- Elementary: Brennan Woods Elem.
- Middle: Wood Ridge Middle School
- High: Northwest High
Source: MARIS. This data may not be complete. We recommend contacting the local school district to confirm school assignments for this home.
Get a cash offer in 3 minutes
Find out how much your home could sell for in as little as 3 minutes with a no-obligation cash offer.
Estimated market value$420,000
Get a cash offer in 3 minutes
Find out how much your home could sell for in as little as 3 minutes with a no-obligation cash offer.
Estimated market value
$420,000


