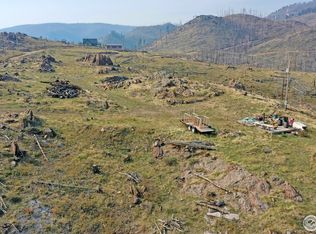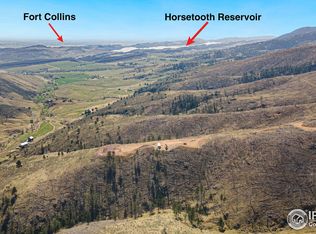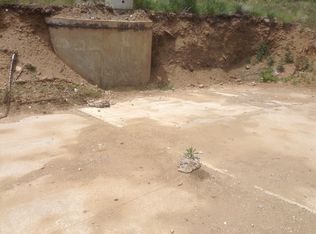Rugged luxury best describes this property. The property's location is NOT for the faint-of-heart. Only 1.5 miles up Rist Canyon road but 2.5 miles from there. AWD/4WD vehicles required. A beautiful beetle-kill log home with spacious rooms, simple but eclectic design, sits on 8 acres at Whale Rock in Rist Canyon. The home was built after the High-Park fire and represents a new beginning for nature (deer, bear, mountain lion, coyotes, fox, rattle snakes, all live with you in the area) and the mountain lover. Most owners have rebuilt or will build again. WiFi and cell phone connectivity are excellent. Million dollar views of Fort Collins and the Front Range await the new owner. It has a strong well with 2-500 gallon cisterns and a completely pressurized water system. A 100 gallon hot water heater ensures endless hot water for showers in your custom master bath. Radiant wall heaters are backed up by 2 wood stoves, one on each floor. A south east facing home with huge windows upstairs provides great light and natural warmth. 5 new waterproof decks with new railing on the garage deck. Each room has outdoor access to at least one deck. The huge gourmet kitchen includes hickory wood cabinets, a Dacor 5 burner gas cook top with hood, side by side refrigerator with filtered water, double convection oven (though one is actually a microwave) and a massive center island with Santa Cecilia quartz. The upstairs has a large office with many windows for great views and lighting. 2 very large guest bedrooms and 2 unique bathrooms are included. The family room has a wood stove, massive windows on both sides. An added new fence, 3-rail wood and barbed wire combination, makes this property ideal for horses. 2 fenced pastures encompassing approximately 6 acres. The 3-rail fence also surrounds the house and out buildings. There is a 20x20 utility building with garage and barn doors for flexibility. A 10x16 tool shed has enough room for all your tools. They are newly painted too. The north side of the house has a terraced, rock wall area ready for landscaping and your personal touches.
This property is off market, which means it's not currently listed for sale or rent on Zillow. This may be different from what's available on other websites or public sources.



