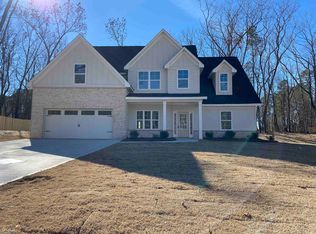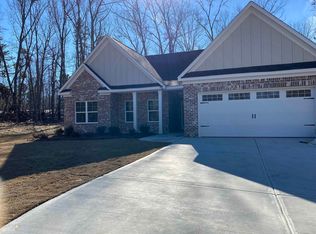Closed
$379,000
814 Harmony Rd, Temple, GA 30179
4beds
2,019sqft
Single Family Residence
Built in 2022
1 Acres Lot
$382,400 Zestimate®
$188/sqft
$2,102 Estimated rent
Home value
$382,400
$344,000 - $424,000
$2,102/mo
Zestimate® history
Loading...
Owner options
Explore your selling options
What's special
Welcome to 814 Harmony Rd, a beautiful modern home nestled in the peaceful community of Temple, Georgia. Built-in 2022, this stunning residence offers plenty of thoughtfully designed living space, featuring 4 spacious bedrooms and 2 full bathrooms. Step inside to discover an open-concept layout that seamlessly blends comfort and style. The bright and airy living area flows into a contemporary kitchen equipped with sleek appliances, ample cabinetry, and generous counter space, perfect for both everyday living and entertaining. The primary suite offers a private retreat with a luxurious en-suite bathroom and a spacious walk-in closet. Three additional bedrooms provide flexibility for guests, a home office, or a growing family. Situated on a large lot, this home offers plenty of outdoor space to enjoy. With easy access to local amenities, schools, and major roadways, it provides the perfect balance of tranquility and convenience. Don't miss the opportunity to make this exceptional property your own!
Zillow last checked: 8 hours ago
Listing updated: July 21, 2025 at 01:16pm
Listed by:
Whitney Kennedy 404-668-1049,
Weichert Realtors Prestige,
Brittany Buitron 704-756-0713,
Weichert Realtors Prestige
Bought with:
Tonya Pritchett, 382125
Georgia Real Estate Leaders
Source: GAMLS,MLS#: 10466140
Facts & features
Interior
Bedrooms & bathrooms
- Bedrooms: 4
- Bathrooms: 2
- Full bathrooms: 2
- Main level bathrooms: 2
- Main level bedrooms: 3
Kitchen
- Features: Breakfast Area, Kitchen Island, Pantry, Solid Surface Counters
Heating
- Forced Air
Cooling
- Central Air
Appliances
- Included: Dishwasher, Disposal, Microwave, Refrigerator, Trash Compactor
- Laundry: In Hall, Laundry Closet
Features
- High Ceilings, Master On Main Level
- Flooring: Carpet
- Windows: Double Pane Windows
- Basement: None
- Number of fireplaces: 1
- Fireplace features: Family Room
- Common walls with other units/homes: No Common Walls
Interior area
- Total structure area: 2,019
- Total interior livable area: 2,019 sqft
- Finished area above ground: 2,019
- Finished area below ground: 0
Property
Parking
- Total spaces: 4
- Parking features: Attached, Garage
- Has attached garage: Yes
Accessibility
- Accessibility features: Accessible Entrance
Features
- Levels: One and One Half
- Stories: 1
- Patio & porch: Patio
- Fencing: Back Yard,Fenced,Privacy,Wood
- Body of water: None
Lot
- Size: 1 Acres
- Features: Private
Details
- Parcel number: 89339
- Special conditions: As Is
Construction
Type & style
- Home type: SingleFamily
- Architectural style: Brick Front,Ranch
- Property subtype: Single Family Residence
Materials
- Brick, Vinyl Siding
- Foundation: Slab
- Roof: Other
Condition
- Resale
- New construction: No
- Year built: 2022
Utilities & green energy
- Electric: 220 Volts
- Sewer: Septic Tank
- Water: Public
- Utilities for property: Cable Available, Electricity Available, Phone Available, Sewer Available, Underground Utilities, Water Available
Community & neighborhood
Security
- Security features: Smoke Detector(s)
Community
- Community features: None
Location
- Region: Temple
- Subdivision: Millers Ridge
HOA & financial
HOA
- Has HOA: No
- Services included: None
Other
Other facts
- Listing agreement: Exclusive Right To Sell
- Listing terms: Cash,Conventional,FHA
Price history
| Date | Event | Price |
|---|---|---|
| 5/29/2025 | Sold | $379,000$188/sqft |
Source: | ||
| 5/13/2025 | Pending sale | $379,000$188/sqft |
Source: | ||
| 5/12/2025 | Listed for sale | $379,000$188/sqft |
Source: | ||
| 4/30/2025 | Pending sale | $379,000$188/sqft |
Source: | ||
| 4/17/2025 | Price change | $379,000-2.8%$188/sqft |
Source: | ||
Public tax history
| Year | Property taxes | Tax assessment |
|---|---|---|
| 2025 | $4,061 -4.2% | $166,508 -2.2% |
| 2024 | $4,240 +3.3% | $170,192 +4.4% |
| 2023 | $4,104 | $163,032 |
Find assessor info on the county website
Neighborhood: 30179
Nearby schools
GreatSchools rating
- 6/10Union Elementary SchoolGrades: PK-5Distance: 1.3 mi
- 5/10Carl Scoggins Sr. Middle SchoolGrades: 6-8Distance: 0.4 mi
- 5/10South Paulding High SchoolGrades: 9-12Distance: 8 mi
Schools provided by the listing agent
- Elementary: Union
- Middle: Scoggins
- High: South Paulding
Source: GAMLS. This data may not be complete. We recommend contacting the local school district to confirm school assignments for this home.
Get a cash offer in 3 minutes
Find out how much your home could sell for in as little as 3 minutes with a no-obligation cash offer.
Estimated market value
$382,400

